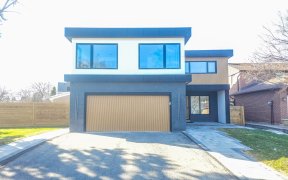


Fronting to the mature trees of McCauley Green Park, this spacious 3 +2 Bedroom Detached 5-LevelBacksplit is awaiting your special touches. Uniquely featuring soaring vaulted ceilings in Kitchen &Dining Room, Twin Skylights flood natural light into Open Concept Dining Room, Stairway & Upper Landing. Dining Room features H-wood floors and...
Fronting to the mature trees of McCauley Green Park, this spacious 3 +2 Bedroom Detached 5-LevelBacksplit is awaiting your special touches. Uniquely featuring soaring vaulted ceilings in Kitchen &Dining Room, Twin Skylights flood natural light into Open Concept Dining Room, Stairway & Upper Landing. Dining Room features H-wood floors and large Living Room Bay Window overlooks mature trees, patio & pond (as is) in backyard. Curl up in the Family Room by the Wood-burning Fireplace. Never tire of exploring nature on miles of Erin Mills walking/biking trails bordering Sawmill Creek &Pheasant Run Park (w/ Splash Pad, Basketball Court, Walking/Running Track, Soccer Fields & Natural Ice Rink) just steps away. Minutes to Hwy 403/407, Winston Churchill Transitway Station/Carpool lot(Mi-Way/GO Bus) and abundance of Restaurants & Shopping options, and nearby Schools & Credit Valley Hospital. Furnace/AC approx '10 Roof approx '17. Unleash your imagination and make this wonderful home your own.
Property Details
Size
Parking
Build
Heating & Cooling
Utilities
Rooms
Kitchen
8′3″ x 10′6″
Breakfast
7′3″ x 9′0″
Dining
10′6″ x 11′2″
Prim Bdrm
11′6″ x 13′9″
2nd Br
8′4″ x 13′8″
3rd Br
10′6″ x 11′5″
Ownership Details
Ownership
Taxes
Source
Listing Brokerage
For Sale Nearby
Sold Nearby

- 4
- 3

- 6
- 4

- 1,500 - 2,000 Sq. Ft.
- 6
- 4

- 2,000 - 2,500 Sq. Ft.
- 5
- 3

- 1,200 - 1,399 Sq. Ft.
- 3
- 2

- 1,400 - 1,599 Sq. Ft.
- 3
- 3

- 3
- 3

- 3
- 3
Listing information provided in part by the Toronto Regional Real Estate Board for personal, non-commercial use by viewers of this site and may not be reproduced or redistributed. Copyright © TRREB. All rights reserved.
Information is deemed reliable but is not guaranteed accurate by TRREB®. The information provided herein must only be used by consumers that have a bona fide interest in the purchase, sale, or lease of real estate.








