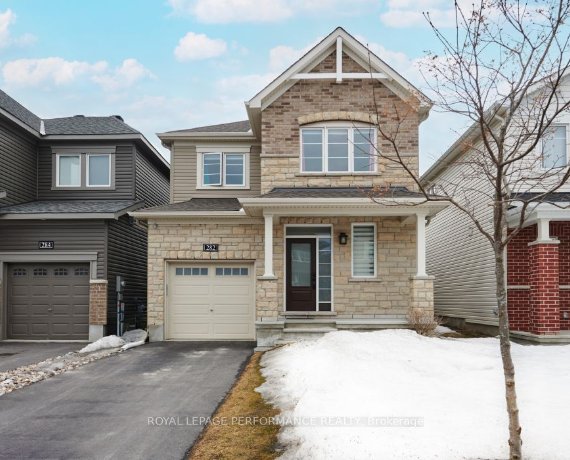
282 Aquarium Ave
Aquarium Ave, Orléans, Ottawa, ON, K4A 3W4



Step into this stunning 3 bedroom 3.5 bathroom family home, where modern design meets everyday comfort. From the moment you enter, you are welcomed by a spacious front foyer with a walk-in coat closet and powder room, setting the tone for the thoughtful layout throughout.The main floor boasts a bright and airy living room, complete with a... Show More
Step into this stunning 3 bedroom 3.5 bathroom family home, where modern design meets everyday comfort. From the moment you enter, you are welcomed by a spacious front foyer with a walk-in coat closet and powder room, setting the tone for the thoughtful layout throughout.The main floor boasts a bright and airy living room, complete with a cozy gas fireplace and sleek privacy blinds, perfect for relaxing evenings. The adjacent dining room offers plenty of space for entertaining, while the modern kitchen is a chefs dream, featuring high-end appliances, elegant countertops, a breakfast bar and a large pantry for ample storage. Upstairs, the primary suite is a true retreat, offering a walk-in closet and a luxurious ensuite bathroom with gorgeous double glass shower. Two additional generous-sized bedrooms provide plenty of space for family or guests and a full bathroom serves their needs. The convenience of a second-floor laundry room makes everyday living effortless.The fully finished basement expands the homes living space, featuring a TV room, a playroom, and an additional full bathroom with stand up shower. A large storage area ensures that everything has its place even offering space for a small home gym. Single car garage has inside entry to the handy mud room and the spacious fully fenced backyard is complete with a fabulous garden shed. Ideally located near schools, parks, transit and the Orleans Health Hub this home truly has it all.
Property Details
Size
Parking
Lot
Build
Heating & Cooling
Utilities
Ownership Details
Ownership
Taxes
Source
Listing Brokerage
Book A Private Showing
For Sale Nearby
Sold Nearby

- 3
- 3

- 4
- 4

- 3
- 3

- 4
- 3

- 3
- 3

- 3
- 3

- 3
- 3

- 3
- 3
Listing information provided in part by the Toronto Regional Real Estate Board for personal, non-commercial use by viewers of this site and may not be reproduced or redistributed. Copyright © TRREB. All rights reserved.
Information is deemed reliable but is not guaranteed accurate by TRREB®. The information provided herein must only be used by consumers that have a bona fide interest in the purchase, sale, or lease of real estate.







