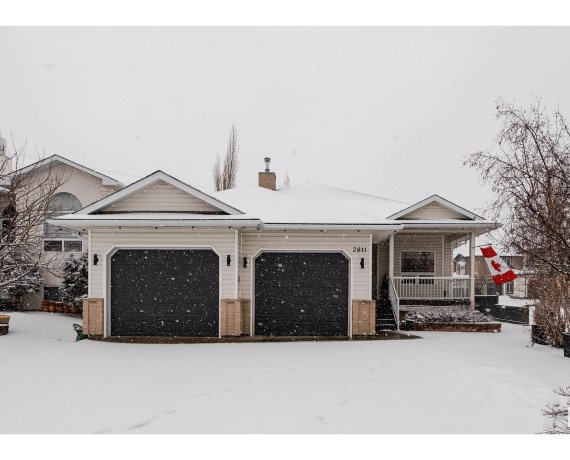
2811 36A Av Nw
36A Ave NW, Mill Woods and Meadows, Edmonton, AB, T6T 1N4



Nestled on a corner lot in the prestigious Wild Rose community, with a serene park directly across the street, this home provides both privacy and tranquility. Recently updated with modern finishes, this home features a bright, open-concept layout that floods every room with natural light. Hardwood and ceramic tile floors, along with... Show More
Nestled on a corner lot in the prestigious Wild Rose community, with a serene park directly across the street, this home provides both privacy and tranquility. Recently updated with modern finishes, this home features a bright, open-concept layout that floods every room with natural light. Hardwood and ceramic tile floors, along with soaring 9-foot ceilings, enhance the home’s inviting atmosphere .The chef-inspired kitchen features an expansive island, sleek granite countertops, a large walk-through pantry, and stainless steel appliances. The main floor also includes a den, plus a spacious primary suite with a generous walk-in closet and a luxurious 5pc ensuite. French doors from the elegant dining room open onto a sprawling sun deck, which is perfect for outdoor entertaining. The home also boasts 4 additional bedrooms, a 3rd full bathroom and a home theatre room. For added comfort, both the garage and basement are equipped with in-floor heating, ensuring warmth throughout the colder months. (id:54626)
Additional Media
View Additional Media
Property Details
Size
Parking
Build
Heating & Cooling
Rooms
Bedroom 2
15′3″ x 11′10″
Bedroom 3
15′11″ x 12′2″
Bedroom 4
17′7″ x 12′0″
Bedroom 5
12′7″ x 12′1″
Laundry room
11′2″ x 8′4″
Media
13′1″ x 13′1″
Ownership Details
Ownership
Book A Private Showing
For Sale Nearby
The trademarks REALTOR®, REALTORS®, and the REALTOR® logo are controlled by The Canadian Real Estate Association (CREA) and identify real estate professionals who are members of CREA. The trademarks MLS®, Multiple Listing Service® and the associated logos are owned by CREA and identify the quality of services provided by real estate professionals who are members of CREA.








