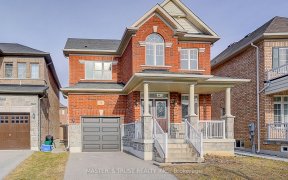
281 Wilfred Murison Ave
Wilfred Murison Ave, Berczy, Markham, ON, L6C 2L5



Prestigious Berzcy Detached With 2 Cars Garage, about 3340 sqft + over 1100sqft New FINISHED Bsmt. Open concept, bright & spacious. lots of Upgrade & Renovation. 9ft ceiling & Hardwood flr on Main Flr,New Hardwood flr on 2nd, Modern Custom Kitchen With Extra High Cabinet,Quartz Countertop in Kitchen & bathrooms. spacious family area on...
Prestigious Berzcy Detached With 2 Cars Garage, about 3340 sqft + over 1100sqft New FINISHED Bsmt. Open concept, bright & spacious. lots of Upgrade & Renovation. 9ft ceiling & Hardwood flr on Main Flr,New Hardwood flr on 2nd, Modern Custom Kitchen With Extra High Cabinet,Quartz Countertop in Kitchen & bathrooms. spacious family area on 2nd with lots of window, Oak Staircase W/ Iron Pickets, New Finished Bsmt With Moderm & Relaxing living & dining area, 2 bedrooms, Wet Bar, 1 Bathroom. Pierre Elliott Trudeau H.S.
Property Details
Size
Parking
Lot
Build
Heating & Cooling
Utilities
Ownership Details
Ownership
Taxes
Source
Listing Brokerage
For Sale Nearby
Sold Nearby

- 6
- 4

- 4
- 4

- 2,000 - 2,500 Sq. Ft.
- 4
- 3

- 3,000 - 3,500 Sq. Ft.
- 5
- 5

- 3,000 - 3,500 Sq. Ft.
- 5
- 4

- 2,000 - 2,500 Sq. Ft.
- 4
- 3

- 4
- 4

- 2,000 - 2,500 Sq. Ft.
- 4
- 3
Listing information provided in part by the Toronto Regional Real Estate Board for personal, non-commercial use by viewers of this site and may not be reproduced or redistributed. Copyright © TRREB. All rights reserved.
Information is deemed reliable but is not guaranteed accurate by TRREB®. The information provided herein must only be used by consumers that have a bona fide interest in the purchase, sale, or lease of real estate.







