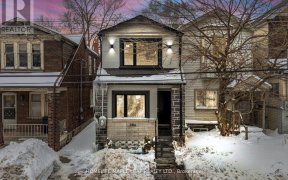


Live large in Leslieville. Marvel at the 10ft ceilings on almost 1200sf main floor as per builder, w/ oversized windows providing natural light throughout the day. Cook your meals in style w/ the built-in gas stove & large kitchen island. Upstairs master bedroom w/ 2 large walk in closets w/ organizers & drawers, large ensuite w/ double...
Live large in Leslieville. Marvel at the 10ft ceilings on almost 1200sf main floor as per builder, w/ oversized windows providing natural light throughout the day. Cook your meals in style w/ the built-in gas stove & large kitchen island. Upstairs master bedroom w/ 2 large walk in closets w/ organizers & drawers, large ensuite w/ double sink, rain shower & soaker tub. With an additional 3 spacious bedrooms & 2 bathrooms, multiple office spaces & room for kids come easily. The fully finished basement has almost 1000sqft of living space, w/ nanny suite & large family room w/ plenty of light coming in from the above grade windows. Backyard w/ deck & gas line provide a space to enjoy your morning coffee, lunches & dinners. Walk to Leslieville's best restaurants & breweries, w/ Lake Inez, Puerto Bravo & many others a few steps away. Groceries & shops minutes away. Take a stroll to the Beach & Woodbine Park. Steps to TTC to connect you to subway & downtown Toronto quickly. KitchenAid B/I Stove, KitchenAid 5 burner gas range, KitchenAid French Door fridge w/ water/ice maker, LG micro,S/S hoodfan,Samsung D/W, Breakfast Bar, Large sink, 2 level island w/ high top table w/lots of storage.Gas Line In Backyard Bbq.
Property Details
Size
Parking
Build
Heating & Cooling
Utilities
Rooms
Family
13′10″ x 17′3″
Kitchen
15′3″ x 16′6″
Dining
10′2″ x 13′6″
Living
16′11″ x 12′11″
Prim Bdrm
12′9″ x 19′3″
2nd Br
9′1″ x 14′11″
Ownership Details
Ownership
Taxes
Source
Listing Brokerage
For Sale Nearby
Sold Nearby

- 4
- 3

- 1,500 - 2,000 Sq. Ft.
- 5
- 5

- 1,100 - 1,500 Sq. Ft.
- 3
- 2

- 2,500 - 3,000 Sq. Ft.
- 3
- 3

- 3
- 2

- 6
- 5

- 3300 Sq. Ft.
- 4
- 3

- 2
- 1
Listing information provided in part by the Toronto Regional Real Estate Board for personal, non-commercial use by viewers of this site and may not be reproduced or redistributed. Copyright © TRREB. All rights reserved.
Information is deemed reliable but is not guaranteed accurate by TRREB®. The information provided herein must only be used by consumers that have a bona fide interest in the purchase, sale, or lease of real estate.








