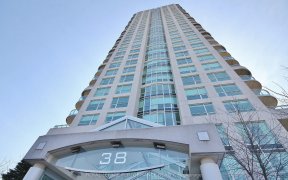


Step inside and prepare to be amazed by the breathtaking million-dollar views of the Ottawa River, Gatineau Hills, and enchanting summer sunsets! This remarkable unit boasts 2 bedrooms, 2 full baths, and an open den. The primary bed is adorned with double walk-through closets and a 4-piece bath. The double "glass insert" pocket doors...
Step inside and prepare to be amazed by the breathtaking million-dollar views of the Ottawa River, Gatineau Hills, and enchanting summer sunsets! This remarkable unit boasts 2 bedrooms, 2 full baths, and an open den. The primary bed is adorned with double walk-through closets and a 4-piece bath. The double "glass insert" pocket doors allow you to fully embrace the awe-inspiring views. The open concept kitchen features granite countertops & s.s appliances, overlooking the dining/living rooms with a wall of windows. The den is perfect for the home office. 2nd bedroom with balcony & adjacent 4-piece bath. Complete with in-unit laundry, automatic blinds & hardwood/tile flooring throughout. 5-star amenities incl: 24-hour security/concierge, lounge, party room w/full kitchen, indoor saltwater pool, gym, saunas, guest suites, and a backyard oasis with/gazebo. Condo fees cover all utilities. Parking/locker incl. Conveniently walk to grocery, LRT, & restaurants. 24-hour irrevocable on offers.
Property Details
Size
Parking
Condo
Condo Amenities
Build
Heating & Cooling
Utilities
Rooms
Living Rm
12′0″ x 14′0″
Kitchen
8′0″ x 9′1″
Dining Rm
10′0″ x 10′0″
Bedroom
10′4″ x 13′11″
Primary Bedrm
10′4″ x 11′6″
Den
8′4″ x 9′0″
Ownership Details
Ownership
Condo Policies
Taxes
Condo Fee
Source
Listing Brokerage
For Sale Nearby

- 3,250 - 3,499 Sq. Ft.
- 2
- 3

- 1,600 - 1,799 Sq. Ft.
- 2
- 3

- 1,500 - 2,000 Sq. Ft.
- 3
- 3

Sold Nearby

- 3
- 3

- 2
- 3

- 3
- 4

- 2
- 2

- 2
- 2

- 2
- 2

- 2
- 2

- 2
- 3
Listing information provided in part by the Ottawa Real Estate Board for personal, non-commercial use by viewers of this site and may not be reproduced or redistributed. Copyright © OREB. All rights reserved.
Information is deemed reliable but is not guaranteed accurate by OREB®. The information provided herein must only be used by consumers that have a bona fide interest in the purchase, sale, or lease of real estate.




