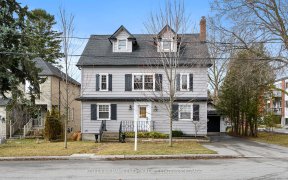


Breathtaking With 180 Degree Panoramic Superb View Of Lake Front Unique Waterfront Home W/ 2 Bedrm. Very Privately Secluded Home Nestled In The Heart Of Thickson's Wood Nature Preserve Adjacent To Waterfront Trail. Privately Owned Beach. Cedar Siding. Wrap Around Deck. Hot Tub. A Gardener's Paradise.Heated Detached...
Breathtaking With 180 Degree Panoramic Superb View Of Lake Front Unique Waterfront Home W/ 2 Bedrm. Very Privately Secluded Home Nestled In The Heart Of Thickson's Wood Nature Preserve Adjacent To Waterfront Trail. Privately Owned Beach. Cedar Siding. Wrap Around Deck. Hot Tub. A Gardener's Paradise.Heated Detached Workshop/Office/"Man-Cave" Stone Fireplace W/ Propane Insert. Minutes To Hwy 401, Go Train, Whitby Harbour & Marina. See Virtual Tour. All Elf, Fridge,Stove,B/I Dw,Ceiling Fans,2 Wood Burning Propane Stoves,Mirror Closet Doors,Baseboard,Heaters Roof Shingles (4 Yrs), 3 Garden Sheds,1 Tool Shed,Detached 6X5 Heated Man's Cave,Exterior Hot Tub, Ample Exterior Deck.
Property Details
Size
Parking
Rooms
Living
14′9″ x 17′0″
Dining
10′8″ x 18′0″
Kitchen
10′6″ x 14′5″
Prim Bdrm
11′3″ x 15′1″
2nd Br
11′3″ x 11′9″
Den
16′0″ x 19′10″
Ownership Details
Ownership
Taxes
Source
Listing Brokerage
For Sale Nearby
Sold Nearby

- 2204 Sq. Ft.

- 1,100 - 1,500 Sq. Ft.
- 3
- 3

- 2
- 2

- 1,500 - 2,000 Sq. Ft.
- 4
- 3

- 4
- 3

- 3
- 2

- 5
- 3

- 1,100 - 1,500 Sq. Ft.
- 2
- 2
Listing information provided in part by the Toronto Regional Real Estate Board for personal, non-commercial use by viewers of this site and may not be reproduced or redistributed. Copyright © TRREB. All rights reserved.
Information is deemed reliable but is not guaranteed accurate by TRREB®. The information provided herein must only be used by consumers that have a bona fide interest in the purchase, sale, or lease of real estate.








