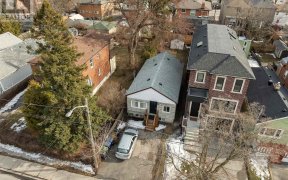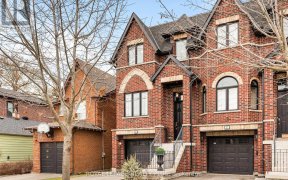


Looking To Build Your Dream Home In A Prime Neighbourhood?whether You're A Builder Or End User This Lot Is Located In Coveted Long Branch.This Spot Gives You Access To Schools,The Waterfront,Walking & Bike Trails,Numerous Parks As Well As The Beach.Be Part Of The Community Feel W/Plenty Of Cafes,Restaurants & Places To Unwind.Located In...
Looking To Build Your Dream Home In A Prime Neighbourhood?whether You're A Builder Or End User This Lot Is Located In Coveted Long Branch.This Spot Gives You Access To Schools,The Waterfront,Walking & Bike Trails,Numerous Parks As Well As The Beach.Be Part Of The Community Feel W/Plenty Of Cafes,Restaurants & Places To Unwind.Located In The Same Vicinity As Other Custom,High End Homes.Easy Commute To Downtown Via Lakeshore Go,Ttc Streetcar & The Gardiner +427 Fridge, Stove, Dishwasher, Hood Fan, All Window Coverings, All Electric Light Fixtures. Ac/Heater And Hot Water, And Water Purification Is A Rental $450/Month
Property Details
Size
Parking
Rooms
Living
14′6″ x 11′1″
Dining
11′4″ x 7′1″
Kitchen
11′4″ x 10′1″
Prim Bdrm
12′11″ x 11′0″
2nd Br
11′0″ x 10′11″
3rd Br
9′10″ x 10′2″
Ownership Details
Ownership
Taxes
Source
Listing Brokerage
For Sale Nearby
Sold Nearby

- 700 - 1,100 Sq. Ft.
- 3
- 1

- 700 - 1,100 Sq. Ft.
- 3
- 2

- 2,000 - 2,500 Sq. Ft.
- 4
- 5

- 5
- 3

- 2,000 - 2,500 Sq. Ft.
- 4
- 4

- 2
- 1

- 1,100 - 1,500 Sq. Ft.
- 3
- 2

- 5
- 3
Listing information provided in part by the Toronto Regional Real Estate Board for personal, non-commercial use by viewers of this site and may not be reproduced or redistributed. Copyright © TRREB. All rights reserved.
Information is deemed reliable but is not guaranteed accurate by TRREB®. The information provided herein must only be used by consumers that have a bona fide interest in the purchase, sale, or lease of real estate.








