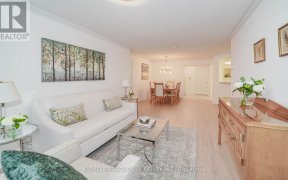


Nestled on a tranquil south-facing street in Hillcrest Village, this captivating four-bedroom residence boasts a luminous, open floor plan that bathes each room in natural light. Meticulously maintained and thoughtfully updated, the home features two new bathrooms and roof shingles installed in 2018, upgraded windows in 2023, and a new...
Nestled on a tranquil south-facing street in Hillcrest Village, this captivating four-bedroom residence boasts a luminous, open floor plan that bathes each room in natural light. Meticulously maintained and thoughtfully updated, the home features two new bathrooms and roof shingles installed in 2018, upgraded windows in 2023, and a new gas furnace and central air conditioner added in 2012. A recent interior paint job was in 2024. The removal of broadloom flooring has revealed that the original hardwood floors are awaiting refinishing and staining according to the new owners preference. A generously sized fenced backyard provides seclusion and a patio perfect for hosting gatherings. Convenience is paramount with this property, situated within walking distance to TTC and GO-train stations, shopping plazas, restaurants, libraries, recreational centers, the esteemed Hillcrest tennis club, and scenic parks with inviting walking trails. Families will appreciate the proximity to top-ranking educational institutions, including AY Jackson, McNicholl PS, Cresthaven PS, Zion Heights MS, Seneca College, and the Canadian Chiropractic College. Commute effortlessly with easy access to major thoroughfares such as Hwy 404, 407 and 401 making this residence an ideal blend of serene living and urban connectivity.
Property Details
Size
Parking
Build
Heating & Cooling
Utilities
Rooms
Living
10′10″ x 16′10″
Dining
9′5″ x 11′3″
Kitchen
10′11″ x 12′5″
Prim Bdrm
10′2″ x 13′9″
2nd Br
9′5″ x 10′3″
3rd Br
9′0″ x 9′5″
Ownership Details
Ownership
Taxes
Source
Listing Brokerage
For Sale Nearby
Sold Nearby

- 2,500 - 3,000 Sq. Ft.
- 7
- 4

- 4
- 3

- 2
- 2

- 4
- 3

- 4
- 2

- 4
- 2

- 2,000 - 2,500 Sq. Ft.
- 4
- 2

- 1,500 - 2,000 Sq. Ft.
- 3
- 3
Listing information provided in part by the Toronto Regional Real Estate Board for personal, non-commercial use by viewers of this site and may not be reproduced or redistributed. Copyright © TRREB. All rights reserved.
Information is deemed reliable but is not guaranteed accurate by TRREB®. The information provided herein must only be used by consumers that have a bona fide interest in the purchase, sale, or lease of real estate.








