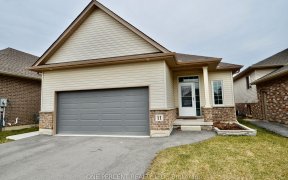
28 Ridgeview Ave
Ridgeview Ave, The North End, St. Catharines, ON, L2M 6B3



2 +1 Bdrm Brick Bungalow, On Lovely Street In St. Catharines & Loaded W/Updates, Lovingly Cared For & Maintained. Perfect For First Time Homebuyers, Families, Empty-Nesters & Downsizers. Generous Driveway Offers Plenty Of Parking & Backyard W/Mature Trees Is Perfect For Family Get Togethers & Entertaining. Oversized Double Detached...
2 +1 Bdrm Brick Bungalow, On Lovely Street In St. Catharines & Loaded W/Updates, Lovingly Cared For & Maintained. Perfect For First Time Homebuyers, Families, Empty-Nesters & Downsizers. Generous Driveway Offers Plenty Of Parking & Backyard W/Mature Trees Is Perfect For Family Get Togethers & Entertaining. Oversized Double Detached Garage. Large Windows Throughout Living Area. Kit W/Newer Cabinetry & Appliances, Backsplash, Undercabinet Lighting & Reverse Osmosis System. Separate Side Entrance Perfect For In-Law Suite Potential. Updates: Roof On Garage 2021, Basement Reno 2021, Main Flr Bath 2017, Roof On House 2015, Furnace 2011.
Property Details
Size
Parking
Build
Rooms
Kitchen
8′0″ x 14′0″
Dining
10′11″ x 16′0″
Living
10′11″ x 14′11″
Prim Bdrm
10′11″ x 14′0″
Br
8′0″ x 12′0″
Bathroom
4′11″ x 10′0″
Ownership Details
Ownership
Taxes
Source
Listing Brokerage
For Sale Nearby
Sold Nearby

- 1,100 - 1,500 Sq. Ft.
- 3
- 1

- 700 - 1,100 Sq. Ft.
- 3
- 2

- 3
- 2

- 1,100 - 1,500 Sq. Ft.
- 4
- 2

- 3
- 2

- 700 - 1,100 Sq. Ft.
- 4
- 2

- 6
- 2

- 1,100 - 1,500 Sq. Ft.
- 3
- 2
Listing information provided in part by the Toronto Regional Real Estate Board for personal, non-commercial use by viewers of this site and may not be reproduced or redistributed. Copyright © TRREB. All rights reserved.
Information is deemed reliable but is not guaranteed accurate by TRREB®. The information provided herein must only be used by consumers that have a bona fide interest in the purchase, sale, or lease of real estate.







