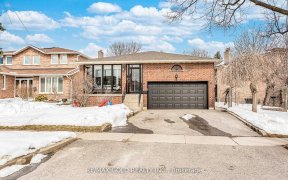


Att. Investor & First Time Buyers. Spacious 5- Lvl Bcksplit In Desirable Professor's Lake. New Kitchn With Quartz Counter Tops New 4 Bathrooms, Hardwood Fl. This Plan Offers Great Space For Large Families.Finish Basement With Seprate Entrance And Easy To Convert 3rd Seprate Unit. This Home Has Tons To Offer! Comfortable Living/ Dining...
Att. Investor & First Time Buyers. Spacious 5- Lvl Bcksplit In Desirable Professor's Lake. New Kitchn With Quartz Counter Tops New 4 Bathrooms, Hardwood Fl. This Plan Offers Great Space For Large Families.Finish Basement With Seprate Entrance And Easy To Convert 3rd Seprate Unit. This Home Has Tons To Offer! Comfortable Living/ Dining Room With Walk-Out To New Front Deck.Roof 2017, New 6 Cars Driveway,New Front Outside Staircase, Concrete All Around The House 2 Fridge, 2 Stove, Washer & Dryer, All Lights Fixtures, Window Coverings.
Property Details
Size
Parking
Rooms
Living
12′0″ x 14′11″
Dining
10′0″ x 10′11″
Kitchen
10′0″ x 13′9″
Prim Bdrm
11′0″ x 15′0″
2nd Br
9′11″ x 12′0″
3rd Br
9′0″ x 9′11″
Ownership Details
Ownership
Taxes
Source
Listing Brokerage
For Sale Nearby
Sold Nearby

- 4
- 3

- 5
- 5

- 5
- 4

- 2,000 - 2,500 Sq. Ft.
- 5
- 4

- 1,500 - 2,000 Sq. Ft.
- 5
- 3

- 4
- 4

- 3
- 4

- 4
- 2
Listing information provided in part by the Toronto Regional Real Estate Board for personal, non-commercial use by viewers of this site and may not be reproduced or redistributed. Copyright © TRREB. All rights reserved.
Information is deemed reliable but is not guaranteed accurate by TRREB®. The information provided herein must only be used by consumers that have a bona fide interest in the purchase, sale, or lease of real estate.








