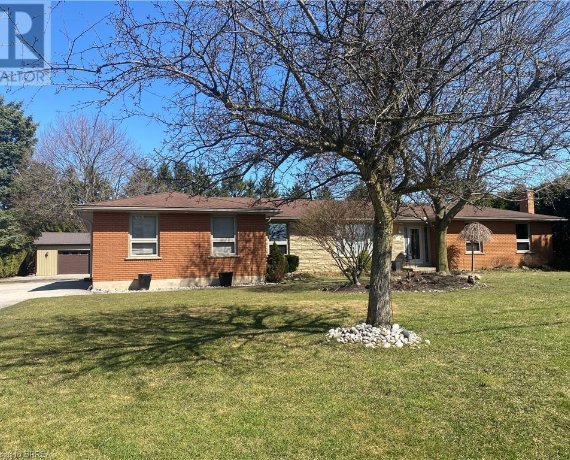


Welcome to small town friendly lifestyle in this solid brick home featuring an attached double garage and a separate 40' x 30' heated workshop, all on a well manicured .6 acre lot. 1792 sq ft on the main floor and a finished recreation room with fireplace downstairs , office and big laundry room area, two future bedrooms have been framed... Show More
Welcome to small town friendly lifestyle in this solid brick home featuring an attached double garage and a separate 40' x 30' heated workshop, all on a well manicured .6 acre lot. 1792 sq ft on the main floor and a finished recreation room with fireplace downstairs , office and big laundry room area, two future bedrooms have been framed in and wired. . Main floor features a spacious ,bright living room, dining room, main floor family room with fireplace and an updated kitchen with solid wood cabinets. Three bedrooms, two baths and mudroom. Walk out from back mudroom to deck and perenial gardens and mature trees.. Hardwood floors, good quality windows. Lots of curb appeal. the workshop offers 16' ceilings with loft area for storage. Heated and wired. Concrete floor and office space. Two roll up doors. Lots of parking for family cars, RV, trailers or boat. Quiet side street. Easy walk to schools, shopping, recreational facilities, library, bank and professional offices. Book your viewing today. Welcome to Brant County. (id:54626)
Additional Media
View Additional Media
Property Details
Size
Parking
Lot
Build
Heating & Cooling
Utilities
Rooms
Laundry room
6′9″ x 9′2″
Utility room
36′0″ x 12′10″
Office
11′5″ x 12′5″
Family room
11′5″ x 21′8″
Porch
15′5″ x 21′0″
Bedroom
10′1″ x 12′6″
Ownership Details
Ownership
Book A Private Showing
For Sale Nearby
Sold Nearby

- 3
- 3

- 3,000 - 3,500 Sq. Ft.
- 4
- 4

- 2,500 - 3,000 Sq. Ft.
- 4
- 2

- 1,500 - 2,000 Sq. Ft.
- 2
- 2

- 1,500 - 2,000 Sq. Ft.
- 3
- 4

- 1,100 - 1,500 Sq. Ft.
- 3
- 3

- 1,100 - 1,500 Sq. Ft.
- 3
- 1

- 2,500 - 3,000 Sq. Ft.
- 5
- 4
The trademarks REALTOR®, REALTORS®, and the REALTOR® logo are controlled by The Canadian Real Estate Association (CREA) and identify real estate professionals who are members of CREA. The trademarks MLS®, Multiple Listing Service® and the associated logos are owned by CREA and identify the quality of services provided by real estate professionals who are members of CREA.









