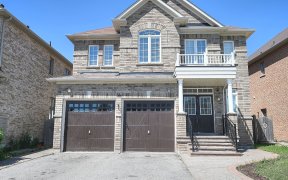
28 Mulgrave St
Mulgrave St, Castlemore Crossing, Brampton, ON, L6P 3H2



Here is absolutely beautiful and a very spacious home in one of the highly sought after neighbourhoods. One of the largest (2372 sq ft) semi-detached suitable for a large family. Comes with exceptional updates such as brand new hardwood flooring and tiles on main floor, bright pot lights that make the house shine, quartz counter in...
Here is absolutely beautiful and a very spacious home in one of the highly sought after neighbourhoods. One of the largest (2372 sq ft) semi-detached suitable for a large family. Comes with exceptional updates such as brand new hardwood flooring and tiles on main floor, bright pot lights that make the house shine, quartz counter in kitchen and powder room, closet organizers and wall to wall closet in the common loft area upstairs for extra storage and oak stairs with updated metal spindles. This extra spacious home has a great layout with separate family room, kitchen & breakfast area, combined living & dining area, 4 spacious bedrooms, main floor laundry, entrance to garage and separate side entrance to the basement with wrap around concrete for extra wide driveway, basement entrance and patio in the backyard. Don't miss this one...
Property Details
Size
Parking
Lot
Build
Heating & Cooling
Utilities
Rooms
Living Room
12′11″ x 18′3″
Dining Room
12′11″ x 18′3″
Kitchen
12′8″ x 8′8″
Breakfast
10′8″ x 9′9″
Family Room
11′11″ x 18′3″
Primary Bedroom
13′2″ x 18′3″
Ownership Details
Ownership
Taxes
Source
Listing Brokerage
For Sale Nearby
Sold Nearby

- 1,500 - 2,000 Sq. Ft.
- 4
- 4

- 5
- 4

- 1,500 - 2,000 Sq. Ft.
- 5
- 4

- 5
- 4

- 2750 Sq. Ft.
- 6
- 4

- 2,000 - 2,500 Sq. Ft.
- 6
- 5

- 3
- 3

- 1,500 - 2,000 Sq. Ft.
- 4
- 4
Listing information provided in part by the Toronto Regional Real Estate Board for personal, non-commercial use by viewers of this site and may not be reproduced or redistributed. Copyright © TRREB. All rights reserved.
Information is deemed reliable but is not guaranteed accurate by TRREB®. The information provided herein must only be used by consumers that have a bona fide interest in the purchase, sale, or lease of real estate.







