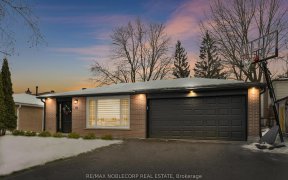


Discover this beautifully maintained end-unit townhome in the heart of Tottenham! This 3-bedroom, 3-bathroom home offers a perfect blend of style and functionality with plenty of updates throughout. The primary suite features a walk-in closet and a private ensuite. A secondary bedroom boasts its own balcony, offering a cozy spot to enjoy...
Discover this beautifully maintained end-unit townhome in the heart of Tottenham! This 3-bedroom, 3-bathroom home offers a perfect blend of style and functionality with plenty of updates throughout. The primary suite features a walk-in closet and a private ensuite. A secondary bedroom boasts its own balcony, offering a cozy spot to enjoy your morning coffee or unwind under the stars.The fully fenced backyard is a private retreat, complete with a spacious concrete patio, low-maintenance artificial grass, a retaining wall, a storage shed, and an above-ground pool for summer fun! The insulated garage, with its new door and subfloor, offers versatile space for a workshop, storage, or hangout area.Located in a family-friendly neighbourhood, this home is a short walk to local amenities and conveniences. Thoughtful renovations include updates throughout the inside and outside and brand-new windows and exterior doors, installed December 2024. Inside, you'll find thoughtfully updated spaces with renovations throughout. All windows and exterior doors have been updated December 2024.
Property Details
Size
Parking
Build
Heating & Cooling
Utilities
Rooms
Kitchen
20′10″ x 8′4″
Dining
7′7″ x 10′0″
Living
15′2″ x 10′0″
Foyer
13′8″ x 9′3″
Prim Bdrm
14′10″ x 13′2″
2nd Br
10′6″ x 10′7″
Ownership Details
Ownership
Taxes
Source
Listing Brokerage
For Sale Nearby
Sold Nearby

- 3
- 4

- 3
- 3
- 3
- 2

- 3
- 3

- 3
- 3

- 700 - 1,100 Sq. Ft.
- 2
- 2

- 2
- 2

- 1,100 - 1,500 Sq. Ft.
- 3
- 3
Listing information provided in part by the Toronto Regional Real Estate Board for personal, non-commercial use by viewers of this site and may not be reproduced or redistributed. Copyright © TRREB. All rights reserved.
Information is deemed reliable but is not guaranteed accurate by TRREB®. The information provided herein must only be used by consumers that have a bona fide interest in the purchase, sale, or lease of real estate.







