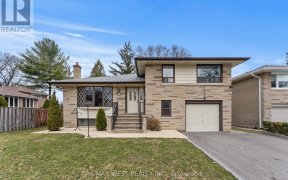


Kipling Heights ** Newly Renovated 3+2 Bedrm 2 Full Bath Bungalow With Finished 2 Bedrm Basement And Attached Single Drivethru 2 Car Tandem Garage. Fully Renovated ,Freshly Painted, New Eat-In Kitchens , Loads Of Cupboards, Separate Entrance To Basement ** Nice Cozy Home! ** Nothing To Do Just Move In! ** Shows Well! ** Don't Miss This...
Kipling Heights ** Newly Renovated 3+2 Bedrm 2 Full Bath Bungalow With Finished 2 Bedrm Basement And Attached Single Drivethru 2 Car Tandem Garage. Fully Renovated ,Freshly Painted, New Eat-In Kitchens , Loads Of Cupboards, Separate Entrance To Basement ** Nice Cozy Home! ** Nothing To Do Just Move In! ** Shows Well! ** Don't Miss This One Brand New S/S Appliances , W/O To Deck From Bdrm
Property Details
Size
Parking
Build
Rooms
Kitchen
8′11″ x 11′2″
Living
11′4″ x 21′7″
Dining
11′4″ x 21′7″
Prim Bdrm
11′3″ x 11′3″
2nd Br
10′4″ x 11′4″
3rd Br
9′5″ x 11′4″
Ownership Details
Ownership
Taxes
Source
Listing Brokerage
For Sale Nearby
Sold Nearby

- 5
- 2

- 4
- 2

- 3
- 2

- 700 - 1,100 Sq. Ft.
- 2
- 2

- 4
- 2

- 4
- 2

- 6
- 3

- 4
- 2
Listing information provided in part by the Toronto Regional Real Estate Board for personal, non-commercial use by viewers of this site and may not be reproduced or redistributed. Copyright © TRREB. All rights reserved.
Information is deemed reliable but is not guaranteed accurate by TRREB®. The information provided herein must only be used by consumers that have a bona fide interest in the purchase, sale, or lease of real estate.








