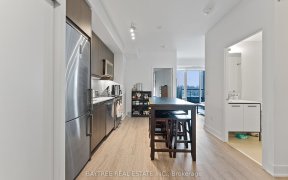


Bright & Spacious 3+2 Bdrm Brick Bungalow On A Premium Sized Lot,W Sep Entrance To Finished Bsmt Apartment W/Above Grade Windows & 4 Pc Bath! This Home Features Updated Washrooms,New Flooring, Doors, Pot Lights, Ss Appliances,Fenced Yard & 2 Parking Spaces. Upper Unit Has Eat-In Kitchen, Liv/Din Rm, 3 Bdrms & 4 Pc Bath, Lower Level Has...
Bright & Spacious 3+2 Bdrm Brick Bungalow On A Premium Sized Lot,W Sep Entrance To Finished Bsmt Apartment W/Above Grade Windows & 4 Pc Bath! This Home Features Updated Washrooms,New Flooring, Doors, Pot Lights, Ss Appliances,Fenced Yard & 2 Parking Spaces. Upper Unit Has Eat-In Kitchen, Liv/Din Rm, 3 Bdrms & 4 Pc Bath, Lower Level Has Large Eat-In Kitchen, Family Rm, 2 Bdrms, & 4 Pc Bath, Freshly Painted. Steps To School, Easy Access To Go Transit/Transit, Hwys, Fairy Lake & Other Amenities! Stainless Steel Fridge, Stove And Exhaust Hood, Washer & Dryer, Fridge & Stove, Exhaust Hood In The Basement Apartment
Property Details
Size
Parking
Rooms
Living
11′1″ x 20′12″
Dining
11′1″ x 20′12″
Kitchen
9′0″ x 13′11″
Prim Bdrm
10′7″ x 12′7″
2nd Br
7′10″ x 12′7″
3rd Br
9′0″ x 9′0″
Ownership Details
Ownership
Taxes
Source
Listing Brokerage
For Sale Nearby
Sold Nearby

- 5
- 2

- 5
- 2

- 5
- 2

- 5
- 2

- 4
- 2

- 4
- 3

- 3
- 1

- 4
- 2
Listing information provided in part by the Toronto Regional Real Estate Board for personal, non-commercial use by viewers of this site and may not be reproduced or redistributed. Copyright © TRREB. All rights reserved.
Information is deemed reliable but is not guaranteed accurate by TRREB®. The information provided herein must only be used by consumers that have a bona fide interest in the purchase, sale, or lease of real estate.








