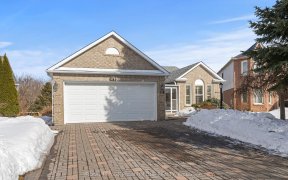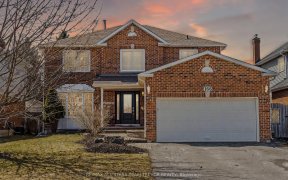


Fabulous Family Home In Sought-After Neighbourhood Just Steps To School, Playground,Splashpad & Close To All Amenities*Lovingly Maintained Popular "Baldwin" Model*Updated Kit W/Quartz Counters*Maintenance-Free Luxury Vinyl Thruout Mn Floor*Cosy Mn Fl Fam Rm W/Fp*Spacious Lr/Dr*3 Generous Brs Incl Mbr W/4Pc Ensuite & W/I Closet*Bsmt...
Fabulous Family Home In Sought-After Neighbourhood Just Steps To School, Playground,Splashpad & Close To All Amenities*Lovingly Maintained Popular "Baldwin" Model*Updated Kit W/Quartz Counters*Maintenance-Free Luxury Vinyl Thruout Mn Floor*Cosy Mn Fl Fam Rm W/Fp*Spacious Lr/Dr*3 Generous Brs Incl Mbr W/4Pc Ensuite & W/I Closet*Bsmt Features Rec Rm & Large Storage Rm*Mn Fl Lau W/Access To Garage*Family Friendly Yard*Lots Of Parking*Minutes To Hwy 404. Incl:Bwl;Elfs;Egdo+2 Remotes;C/Vac(Not Used-"As Is");C/Air;S/S Fridge,Stove(Gas),D/W,W & D(Stackable);Window Blinds & Rods;C/Fans;Gas Bbq Hookup;Sec Cameras(Bta Set Up).Excl:Hwt(R);Draperies;Upright Freezer;Baby Gates;Tire Rack In Garage.
Property Details
Size
Parking
Rooms
Kitchen
7′10″ x 19′9″
Family
14′2″ x 10′9″
Living
10′8″ x 23′9″
Dining
Dining Room
Prim Bdrm
17′6″ x 13′3″
2nd Br
13′3″ x 10′9″
Ownership Details
Ownership
Taxes
Source
Listing Brokerage
For Sale Nearby
Sold Nearby

- 1,100 - 1,500 Sq. Ft.
- 4
- 3

- 1,500 - 2,000 Sq. Ft.
- 4
- 3

- 4
- 4

- 1,500 - 2,000 Sq. Ft.
- 3
- 3

- 1,500 - 2,000 Sq. Ft.
- 5
- 4

- 3
- 2

- 4
- 4

- 3
- 2
Listing information provided in part by the Toronto Regional Real Estate Board for personal, non-commercial use by viewers of this site and may not be reproduced or redistributed. Copyright © TRREB. All rights reserved.
Information is deemed reliable but is not guaranteed accurate by TRREB®. The information provided herein must only be used by consumers that have a bona fide interest in the purchase, sale, or lease of real estate.








