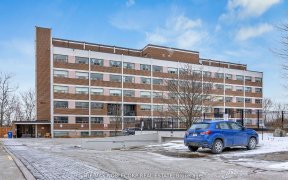
28 Ladore Dr
Ladore Dr, Brampton South, Brampton, ON, L6Y 1V5



Attention buyers and Investors. This Rare, Stunning & Luxurious Upgraded Home in Highly Sought-after Brampton Community. This 4 +2 Bedroom detach entails endless upgrades and modernized design. This Real Jewel Offers a newly upgraded washroom with standing shower in one, Custom Laminate flooring throughout, freshly painted, Smooth Ceiling...
Attention buyers and Investors. This Rare, Stunning & Luxurious Upgraded Home in Highly Sought-after Brampton Community. This 4 +2 Bedroom detach entails endless upgrades and modernized design. This Real Jewel Offers a newly upgraded washroom with standing shower in one, Custom Laminate flooring throughout, freshly painted, Smooth Ceiling on Main floor, upgraded countertop in the kitchen and Pot lights throughout the house. Its situated in the most desirable neighbourhood with steps away to Shoppers World Mall, Hwys, Schools, and other amenities. The property also entails a finished legal basement which comprises of 3 Bedrooms, 1 Kitchen, a 3-piece washroom and a huge Rec room. Located in a quiet and walker-friendly neighbourhood, this home is the epitome of comfort and style. Your Dream Home Awaits! Property entails a "Legal Basement." Please see other property information statement for reference. Brand new A/c will be installed prior to closing!
Property Details
Size
Parking
Build
Heating & Cooling
Utilities
Rooms
Living
8′6″ x 20′12″
Dining
9′2″ x 9′10″
Kitchen
9′2″ x 13′11″
Prim Bdrm
9′4″ x 12′9″
2nd Br
8′8″ x 11′9″
3rd Br
7′0″ x 11′9″
Ownership Details
Ownership
Taxes
Source
Listing Brokerage
For Sale Nearby
Sold Nearby

- 3
- 2

- 4
- 4

- 4
- 4

- 3
- 2

- 1,100 - 1,500 Sq. Ft.
- 4
- 2

- 5
- 2

- 3
- 2

- 3
- 2
Listing information provided in part by the Toronto Regional Real Estate Board for personal, non-commercial use by viewers of this site and may not be reproduced or redistributed. Copyright © TRREB. All rights reserved.
Information is deemed reliable but is not guaranteed accurate by TRREB®. The information provided herein must only be used by consumers that have a bona fide interest in the purchase, sale, or lease of real estate.







