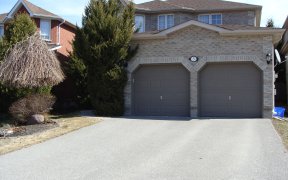
28 Kelsey Crescent
Kelsey Crescent, Forest Hill - Ardagh Bluffs, Barrie, ON, L4N 0J5



Internet Remarks: Simply stunning executive/family home located in Ardagh Bluffs, one of Barrie's most sought after neighbourhoods. Over 3300 sq ft of quality finished living space awaits with 4 spacious bedrooms, 3.5 baths and a bright and open walk out basement to a private landscaped yard. The elegant center hall plan features gleaming...
Internet Remarks: Simply stunning executive/family home located in Ardagh Bluffs, one of Barrie's most sought after neighbourhoods. Over 3300 sq ft of quality finished living space awaits with 4 spacious bedrooms, 3.5 baths and a bright and open walk out basement to a private landscaped yard. The elegant center hall plan features gleaming ceramic floors and a sweeping staircase. Off the hall you'll find the main floor laundry/garage, a 2pc bath which is flanked by the light filled formal living & dining rooms & large family room with cozy gas fireplace. The heart of this level is the gracious gourmet kitchen with ample cabinetry, pantry space, appliances and a family sized eat-in area with patio doors leading to the deck...guaranteed to showcase the most spectacular sunsets. Upstairs, the master suite features a beautiful view of the bluffs, walk in closet and a big ensuite with oversized separate shower & soaker tub. The expansive front bedroom is a favourite in this model. Two addit
Property Details
Size
Build
Utilities
Rooms
Living
13′11″ x 10′10″
Dining
9′11″ x 10′10″
Family
9′8″ x 10′3″
Kitchen
27′10″ x 26′11″
Prim Bdrm
20′6″ x 10′10″
Br
11′11″ x 19′6″
Ownership Details
Ownership
Taxes
Source
Listing Brokerage
For Sale Nearby
Sold Nearby

- 4
- 4

- 4
- 3

- 4
- 4

- 1,100 - 1,500 Sq. Ft.
- 3
- 3

- 3
- 2

- 3
- 3

- 3
- 3

- 3
- 3
Listing information provided in part by the Toronto Regional Real Estate Board for personal, non-commercial use by viewers of this site and may not be reproduced or redistributed. Copyright © TRREB. All rights reserved.
Information is deemed reliable but is not guaranteed accurate by TRREB®. The information provided herein must only be used by consumers that have a bona fide interest in the purchase, sale, or lease of real estate.







