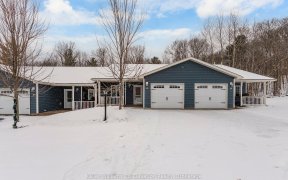


Top 5 Reasons You'll Love This Home: 1. Low-maintenance adult-lifestyle community close to amenities and dining 2. End-unit townhouse in a desirable area 3. Master suite featuring a walk-in closet and a 4 piece ensuite 4. Walkout to the elevated deck and a basement walkout to the patio 5. Picturesque views of Georgian Bay. 2,437...
Top 5 Reasons You'll Love This Home: 1. Low-maintenance adult-lifestyle community close to amenities and dining 2. End-unit townhouse in a desirable area 3. Master suite featuring a walk-in closet and a 4 piece ensuite 4. Walkout to the elevated deck and a basement walkout to the patio 5. Picturesque views of Georgian Bay. 2,437 Fin.sq.ft. Age 8. For info, photos and video, visit the website.
Property Details
Size
Parking
Build
Heating & Cooling
Utilities
Rooms
Kitchen
9′11″ x 17′4″
Dining
10′2″ x 13′2″
Living
13′2″ x 16′0″
Laundry
Laundry
Bathroom
Bathroom
Prim Bdrm
12′8″ x 15′11″
Ownership Details
Ownership
Taxes
Source
Listing Brokerage
For Sale Nearby
Sold Nearby

- 2
- 4
- 2
- 4

- 2
- 4

- 3
- 4

- 3
- 4

- 1,500 - 2,000 Sq. Ft.
- 3
- 4

- 1,500 - 2,000 Sq. Ft.
- 2
- 4

- 2
- 4
Listing information provided in part by the Toronto Regional Real Estate Board for personal, non-commercial use by viewers of this site and may not be reproduced or redistributed. Copyright © TRREB. All rights reserved.
Information is deemed reliable but is not guaranteed accurate by TRREB®. The information provided herein must only be used by consumers that have a bona fide interest in the purchase, sale, or lease of real estate.








