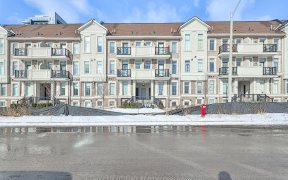
28 - 89 Armdale Rd
Armdale Rd, Hurontario, Mississauga, ON, L4Z 0C7



Stunning 2 Bedroom 2 Bathroom Townhouse Condo In The Heart Of Mississauga, Living Room Has Gorgeous Hardwood Flooring, With An Open Concept To A Beautiful Kitchen, With Ceramic Tile Flooring, Dark Expresso Cabinets & Stainless Steel Appliances. Lower Level Has 2 Spacious Bedrooms, Ensuite Laundry. Close To Schools, Parks, Retail Stores,...
Stunning 2 Bedroom 2 Bathroom Townhouse Condo In The Heart Of Mississauga, Living Room Has Gorgeous Hardwood Flooring, With An Open Concept To A Beautiful Kitchen, With Ceramic Tile Flooring, Dark Expresso Cabinets & Stainless Steel Appliances. Lower Level Has 2 Spacious Bedrooms, Ensuite Laundry. Close To Schools, Parks, Retail Stores, Restaurant, Public Transit, Hwy 403 & Much More! Incl: Stainless Steel Appls: S/S Fridge, S/S Stove, Hood Fan And Dishwasher. Washer, Dryer & All Electrical Light Fixtures.
Property Details
Size
Parking
Build
Rooms
Living
14′11″ x 11′3″
Kitchen
11′9″ x 11′1″
Breakfast
Other
Prim Bdrm
14′1″ x 12′1″
2nd Br
14′1″ x 9′10″
Bathroom
Bathroom
Ownership Details
Ownership
Condo Policies
Taxes
Condo Fee
Source
Listing Brokerage
For Sale Nearby
Sold Nearby

- 1,400 - 1,599 Sq. Ft.
- 2
- 2

- 2
- 2

- 2
- 2

- 2
- 2

- 1,000 - 1,199 Sq. Ft.
- 2
- 2

- 1,200 - 1,399 Sq. Ft.
- 2
- 2

- 1,200 - 1,399 Sq. Ft.
- 2
- 2

- 2
- 2
Listing information provided in part by the Toronto Regional Real Estate Board for personal, non-commercial use by viewers of this site and may not be reproduced or redistributed. Copyright © TRREB. All rights reserved.
Information is deemed reliable but is not guaranteed accurate by TRREB®. The information provided herein must only be used by consumers that have a bona fide interest in the purchase, sale, or lease of real estate.







