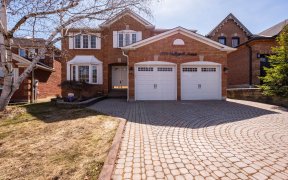
28 - 59 Kenninghall Blvd
Kenninghall Blvd, Streetsville, Mississauga, ON, L5N 1J6



DETACHED CONDO House!!!! Rare Gem Beautiful renovated 3+1 Bedroom 3 bath Detached Condo with 2 Parkings , In Beautiful Streetsville Area, within 5 minutes drive to Heartland Town Centre. Easily enjoy with many Restaurants, Shopping, nearby parks, trails, and tennis courts, School, Endless Excitement Await! Step into a welcoming living...
DETACHED CONDO House!!!! Rare Gem Beautiful renovated 3+1 Bedroom 3 bath Detached Condo with 2 Parkings , In Beautiful Streetsville Area, within 5 minutes drive to Heartland Town Centre. Easily enjoy with many Restaurants, Shopping, nearby parks, trails, and tennis courts, School, Endless Excitement Await! Step into a welcoming living room and formal Dining Area with gleaming, large window and cozy overlooks the privacy fenced backyard. The second floor is home to a spacious primary Suite featuring walk in closet, two additional bedroom offer ample space with large window and closet. The fully finished basement with separate entrance continues to impress, offering a large recreation area, 1 additional bedrooms, a 3-Piece Bath for potential in-law suite. This exceptional property features a wonderfully private backyard, offering ample space for a deck that could extend the entire width of the house. The home includes updated windows (2018-2019) and air conditioning (2018),roof (2024), furnace (2024). Situated in a well-managed, self-run complex, the cost of water, roof maintenance, window and door upkeep, landscaping, lawn-care and snow removal are all included. OPEN HOUSE SAT-SUN 2-4pm Feb8-9
Property Details
Size
Parking
Build
Heating & Cooling
Rooms
Living Room
11′0″ x 18′5″
Dining Room
8′10″ x 11′9″
Kitchen
11′1″ x 10′5″
Primary Bedroom
14′6″ x 11′3″
Bedroom 2
9′2″ x 10′4″
Bedroom 3
8′7″ x 9′3″
Ownership Details
Ownership
Condo Policies
Taxes
Condo Fee
Source
Listing Brokerage
For Sale Nearby
Sold Nearby

- 3
- 3

- 3
- 2

- 1,400 - 1,599 Sq. Ft.
- 3
- 3

- 1,400 - 1,599 Sq. Ft.
- 3
- 2

- 1450 Sq. Ft.
- 3
- 2

- 2

- 3
- 5

- 1,400 - 1,599 Sq. Ft.
- 3
- 2
Listing information provided in part by the Toronto Regional Real Estate Board for personal, non-commercial use by viewers of this site and may not be reproduced or redistributed. Copyright © TRREB. All rights reserved.
Information is deemed reliable but is not guaranteed accurate by TRREB®. The information provided herein must only be used by consumers that have a bona fide interest in the purchase, sale, or lease of real estate.







