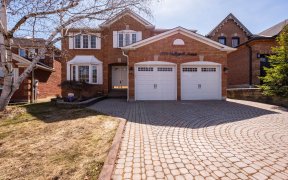
28 - 59 Kenninghall Blvd
Kenninghall Blvd, Streetsville, Mississauga, ON, L5N 1J6



Absolute Show Stopper! Gorgeous Fully Renovated Detached Home With All The Bells & Whistles! Enjoy The Benefits Of A Detached Home Without Worrying About Maintenance And Big Ticket Items. 1454 Sqft Of Fine Finishes. Brand New Appliances, Finished Bsmnt With Fireplace. U Will Love This Quiet, Family Friendly Enclave Of Only 35 Homes.Enjoy...
Absolute Show Stopper! Gorgeous Fully Renovated Detached Home With All The Bells & Whistles! Enjoy The Benefits Of A Detached Home Without Worrying About Maintenance And Big Ticket Items. 1454 Sqft Of Fine Finishes. Brand New Appliances, Finished Bsmnt With Fireplace. U Will Love This Quiet, Family Friendly Enclave Of Only 35 Homes.Enjoy The Outdoor Pool, Parks, Trails & Streetsville This Summer. Walkout To Patio In Private Fenced Yard, Perfect For Entertaining. 2 Parking Spots, Close To Schools, Shops, Transit, Creditview River. Super Private Backyard With Huge Space For Deck (Width Of House Option). Windows ('18-'19) A/C (2018) Well Run Self Managed Complex, Water, Roof, Wdws/Doors,Landscaping/Snow Removal Included. Parks, Trails And Tennis Courts Steps Away!
Property Details
Size
Parking
Condo
Condo Amenities
Build
Heating & Cooling
Rooms
Living
11′0″ x 18′5″
Dining
8′10″ x 11′9″
Kitchen
11′1″ x 10′5″
Prim Bdrm
14′6″ x 11′3″
2nd Br
9′2″ x 10′4″
3rd Br
8′7″ x 9′3″
Ownership Details
Ownership
Condo Policies
Taxes
Condo Fee
Source
Listing Brokerage
For Sale Nearby
Sold Nearby

- 3
- 3

- 3
- 2

- 1,400 - 1,599 Sq. Ft.
- 3
- 3

- 1450 Sq. Ft.
- 3
- 2

- 2

- 1,400 - 1,599 Sq. Ft.
- 4
- 3

- 3
- 5

- 1,400 - 1,599 Sq. Ft.
- 3
- 2
Listing information provided in part by the Toronto Regional Real Estate Board for personal, non-commercial use by viewers of this site and may not be reproduced or redistributed. Copyright © TRREB. All rights reserved.
Information is deemed reliable but is not guaranteed accurate by TRREB®. The information provided herein must only be used by consumers that have a bona fide interest in the purchase, sale, or lease of real estate.







