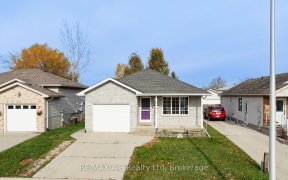
28 - 10 McPherson Ct
McPherson Ct, Central Elgin, ON, N5P 4N7



Welcome to this stunning brick bungalow, where modern design and exceptional functionality come together in perfect harmony. Featuring impressive curb appeal with a covered front porch, this home offers an open-concept layout designed for effortless entertaining. The bright, designer and upgraded kitchen (including in-built... Show More
Welcome to this stunning brick bungalow, where modern design and exceptional functionality come together in perfect harmony. Featuring impressive curb appeal with a covered front porch, this home offers an open-concept layout designed for effortless entertaining. The bright, designer and upgraded kitchen (including in-built stainless-steel appliances), flows seamlessly into the Great Room, enhanced by a vaulted ceiling, creating a spacious and inviting atmosphere. California-style blinds throughout add an extra touch of elegance. The master suite is a true retreat, offering a luxurious four-piece ensuite, walk-in closet, and a stylish trey ceiling. A second bedroom, full bath, and a spacious laundry area round out the main floor. The fully finished lower level extends the living space, with a large family room, third bedroom, three-piece bath, and a versatile den, perfect for your needs. Located just 15 minutes south of London, this property is conveniently close to walking trails, green spaces, shopping, and essential services. This home blends modern luxury with everyday convenience, offering an exceptional lifestyle in a highly desirable location. POTL - $195/month - Includes lawn maintenance and snow removal. Offer Presentation - 14th April 4pm.
Additional Media
View Additional Media
Property Details
Size
Parking
Lot
Build
Heating & Cooling
Utilities
Rooms
Living Room
8′9″ x 16′11″
Kitchen
10′9″ x 24′0″
Primary Bedroom
10′11″ x 16′4″
Bedroom
8′0″ x 10′9″
Laundry
6′5″ x 8′0″
Bathroom
17′6″ x 29′4″
Ownership Details
Ownership
Taxes
Source
Listing Brokerage
Book A Private Showing
For Sale Nearby
Sold Nearby

- 1,200 - 1,399 Sq. Ft.
- 3
- 3

- 1,100 - 1,500 Sq. Ft.
- 3
- 3

- 1,100 - 1,500 Sq. Ft.
- 4
- 3

- 3
- 3

- 1,500 - 2,000 Sq. Ft.
- 3
- 3

- 700 - 1,100 Sq. Ft.
- 3
- 3


- 1,500 - 2,000 Sq. Ft.
- 3
- 4
Listing information provided in part by the Toronto Regional Real Estate Board for personal, non-commercial use by viewers of this site and may not be reproduced or redistributed. Copyright © TRREB. All rights reserved.
Information is deemed reliable but is not guaranteed accurate by TRREB®. The information provided herein must only be used by consumers that have a bona fide interest in the purchase, sale, or lease of real estate.







