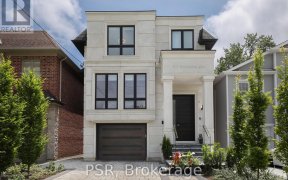


You Think It's Impossible To Get Into Leaside? Not With This Lovely 22 Ft Wide Semi W/Beautiful Hardwood Floors, Renovated Kitchen With Granite Counters, Ceramic Backsplash, Full Height Cabinetry & Pantry. Enjoy The Outdoors W/The Fenced-In Backyard, Large Deck W/Pergola And Lots Of Green Space. Coming Soon Lrt A Block Away. Shops &...
You Think It's Impossible To Get Into Leaside? Not With This Lovely 22 Ft Wide Semi W/Beautiful Hardwood Floors, Renovated Kitchen With Granite Counters, Ceramic Backsplash, Full Height Cabinetry & Pantry. Enjoy The Outdoors W/The Fenced-In Backyard, Large Deck W/Pergola And Lots Of Green Space. Coming Soon Lrt A Block Away. Shops & Dining. Easy Access To Dvp. In Demand Northlea Elementary With French Immersion. Easy Parking Down The Driveway. Fridge, Stove, Dwsh, Mw, Washer, Dryer, Elfs, Sec Sys&Cameras. Bathrm Mirrors. Pergola & Custom Built Shed. In Bsmt: Bar Fridge, Shelves, Entert Unit. Hwt(O). Excldg: All Curtains & Rods, Elf In Ding Rm, Wallmount Tv, Lanterns On Deck.
Property Details
Size
Parking
Rooms
Living
11′10″ x 14′1″
Dining
6′11″ x 9′1″
Kitchen
7′1″ x 11′10″
Prim Bdrm
8′1″ x 12′6″
2nd Br
10′2″ x 14′11″
Rec
14′6″ x 21′2″
Ownership Details
Ownership
Taxes
Source
Listing Brokerage
For Sale Nearby
Sold Nearby

- 1,500 - 2,000 Sq. Ft.
- 3
- 2

- 3
- 2

- 3
- 2

- 2
- 2

- 2
- 2

- 3
- 2

- 5
- 5

- 2,000 - 2,500 Sq. Ft.
- 5
- 5
Listing information provided in part by the Toronto Regional Real Estate Board for personal, non-commercial use by viewers of this site and may not be reproduced or redistributed. Copyright © TRREB. All rights reserved.
Information is deemed reliable but is not guaranteed accurate by TRREB®. The information provided herein must only be used by consumers that have a bona fide interest in the purchase, sale, or lease of real estate.








