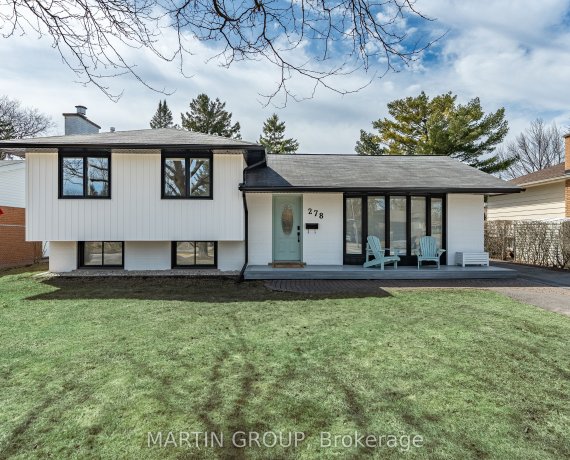
278 White Pines Dr
White Pines Dr, South Burlington, Burlington, ON, L7L 4E7



Discover your family's dream home at 278 White Pines Drive, nestled in the heart of South Burlingtons coveted Elizabeth Gardens. This meticulously renovated home offers a seamless blend of modern luxury & practical living, designed to captivate young families seeking a move-in-ready haven. Step inside to experience an open-concept main... Show More
Discover your family's dream home at 278 White Pines Drive, nestled in the heart of South Burlingtons coveted Elizabeth Gardens. This meticulously renovated home offers a seamless blend of modern luxury & practical living, designed to captivate young families seeking a move-in-ready haven. Step inside to experience an open-concept main floor, bathed in natural light, featuring elegant luxury vinyl flooring and a bright living room with a charming bow window. The culinary enthusiast will adore the KitchenAid Professional stainless steel appliances, quartz countertops, waterfall island with breakfast bar & wine fridge in the stunning modern kitchen, perfect for family gatherings and entertaining. Transition effortlessly from the dining area, through sliding doors, to a new deck, ideal for summer BBQs in the expansive, tree-lined private yard, large enough for RV/trailer parking or a future garage. Upstairs, three bedrooms, each with custom-built closets, provide comfort and organization, while the primary suite boasts stylish wainscoting. The spa-like 5-piece bath, complete with heated floors, separate tub & walk in shower offers a tranquil retreat. The lower level extends the living space with a spacious recreation room, featuring a cozy gas fireplace, custom built-ins, & an updated 3-piece bath with heated floors. A separate entrance adds potential for an in-law suite. Outside, new siding with R5 foam insulation, freshly painted brick, & new soffits with integrated lighting enhance the homes curb appeal. Enjoy the tranquility of mature trees and a family-friendly atmosphere, with walking distance to top-rated schools like Pineland (French Immersion), & scenic parks like Centennial Trail and Paletta Park. Commuting is a breeze with proximity to Appleby GO Station, and the vibrant Burlington waterfront & festivals are just minutes away. This home is more than just a residence; its a lifestyle upgrade, offering a perfect blend of comfort, convenience, & community.
Additional Media
View Additional Media
Property Details
Size
Parking
Lot
Build
Heating & Cooling
Utilities
Ownership Details
Ownership
Taxes
Source
Listing Brokerage
Book A Private Showing
For Sale Nearby
Sold Nearby

- 1,100 - 1,500 Sq. Ft.
- 3
- 2

- 1,500 - 2,000 Sq. Ft.
- 3
- 3

- 1,100 - 1,500 Sq. Ft.
- 3
- 2

- 3
- 2

- 4
- 4

- 3
- 2

- 1,100 - 1,500 Sq. Ft.
- 3
- 2

- 1,100 - 1,500 Sq. Ft.
- 4
- 3
Listing information provided in part by the Toronto Regional Real Estate Board for personal, non-commercial use by viewers of this site and may not be reproduced or redistributed. Copyright © TRREB. All rights reserved.
Information is deemed reliable but is not guaranteed accurate by TRREB®. The information provided herein must only be used by consumers that have a bona fide interest in the purchase, sale, or lease of real estate.







