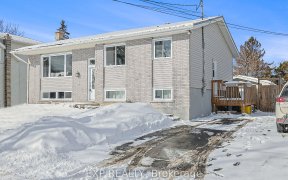


Welcome to 278 Nelson St E in the community of Carleton Place! Just built last year, this 3 Bed/ 3 Bath home includes many tasteful finishes and custom designs! Oversized front foyer leads you to this sun-soaked living room with gas fireplace overlooking backyard. Kitchen includes quartz countertops and a high-end appliance package....
Welcome to 278 Nelson St E in the community of Carleton Place! Just built last year, this 3 Bed/ 3 Bath home includes many tasteful finishes and custom designs! Oversized front foyer leads you to this sun-soaked living room with gas fireplace overlooking backyard. Kitchen includes quartz countertops and a high-end appliance package. Mudroom off garage and partial bath. Second floor offers you a luxury primary suite with a walk-in closet and spa-like ensuite with double sinks, tiled shower, and soaker tub. Two additional secondary bedrooms, full bath and dedicated laundry room. Lower level offers you a trendy rec area for all your entertaining needs including a custom island! Plenty of storage space and 2pc rough-in space ready for an additional bath. The backyard is fully fenced awaiting your creativity! You can't beat this amazing location close to parks, schools, river, and all the amenities you could need! Offers welcome anytime!
Property Details
Size
Parking
Lot
Build
Heating & Cooling
Utilities
Rooms
Foyer
6′7″ x 9′7″
Bath 2-Piece
4′11″ x 5′8″
Mud Rm
6′8″ x 11′4″
Dining Rm
9′3″ x 13′0″
Living Rm
13′2″ x 13′4″
Kitchen
9′2″ x 11′8″
Ownership Details
Ownership
Source
Listing Brokerage
For Sale Nearby
Sold Nearby

- 3
- 3

- 2
- 2

- 3
- 3

- 3
- 3

- 3
- 3

- 3
- 3

- 3
- 3

- 3
- 3
Listing information provided in part by the Ottawa Real Estate Board for personal, non-commercial use by viewers of this site and may not be reproduced or redistributed. Copyright © OREB. All rights reserved.
Information is deemed reliable but is not guaranteed accurate by OREB®. The information provided herein must only be used by consumers that have a bona fide interest in the purchase, sale, or lease of real estate.








