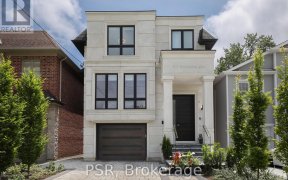


Charming and accessible 3 bed semi in coveted Leaside, on 22 x 100 ft lot with parking. Functional main and second floor layout finished in hardwood. Walk-out to private, fenced-in back-yard from the dining room. Finished basement with large flex space and full bathroom. Walk to shopping, dining and all other conveniences along Eglinton &...
Charming and accessible 3 bed semi in coveted Leaside, on 22 x 100 ft lot with parking. Functional main and second floor layout finished in hardwood. Walk-out to private, fenced-in back-yard from the dining room. Finished basement with large flex space and full bathroom. Walk to shopping, dining and all other conveniences along Eglinton & Laird. LRT stop essentially at your doorstep. Great opportunity to live or invest in one of the city's most desirable neighbourhoods. Legal front pad parking for 1 car. Walk to the future Laird LRT station. Close to the hospital, the DVP and downtown. Northlea elementary & MS, and Leasdie HS catchment district.
Property Details
Size
Parking
Build
Heating & Cooling
Utilities
Rooms
Foyer
6′0″ x 11′3″
Kitchen
7′1″ x 11′8″
Dining
9′10″ x 11′8″
Living
10′9″ x 14′2″
Prim Bdrm
10′9″ x 12′7″
2nd Br
8′7″ x 11′5″
Ownership Details
Ownership
Taxes
Source
Listing Brokerage
For Sale Nearby
Sold Nearby

- 3
- 2

- 3
- 2

- 3
- 2

- 2
- 2

- 2
- 2

- 2
- 2

- 5
- 5

- 4
- 3
Listing information provided in part by the Toronto Regional Real Estate Board for personal, non-commercial use by viewers of this site and may not be reproduced or redistributed. Copyright © TRREB. All rights reserved.
Information is deemed reliable but is not guaranteed accurate by TRREB®. The information provided herein must only be used by consumers that have a bona fide interest in the purchase, sale, or lease of real estate.








