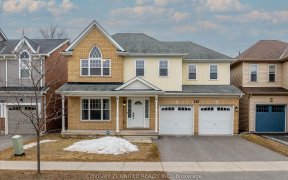


Newly Renovated 3 + 2 B/R Raised Bungalow Located In Desirable North End. Freshly Painted T/O. Upstairs Wr Updated W/Calacatta Tile & New Vanity W/Stone Counter. Hardwood Floors, New Light Fixtures. Family Sized Kitchen With Stainless Steel Appliances And Walk Out To Large Deck. Primary Bedroom Features Double Closets. New Windows,...
Newly Renovated 3 + 2 B/R Raised Bungalow Located In Desirable North End. Freshly Painted T/O. Upstairs Wr Updated W/Calacatta Tile & New Vanity W/Stone Counter. Hardwood Floors, New Light Fixtures. Family Sized Kitchen With Stainless Steel Appliances And Walk Out To Large Deck. Primary Bedroom Features Double Closets. New Windows, Furnace, A/C & Doors. Walking Distance To Elementary Schools & 10 Min Drive To Trent U. Close To Shopping, Parks & On Bus Route. Fabulous Family Friendly Neighbourhood. Lower Level Rec Room Features A Glass French Door & Gas Fireplace. 4th Bedroom With Above Grade Windows & 5th Bedroom/Office Features An Entrance To A Modern Semi-Ensuite. Floor Plans Attached. Hvac Rental
Property Details
Size
Parking
Rooms
Living
10′0″ x 22′10″
Dining
10′0″ x 22′10″
Kitchen
9′10″ x 14′11″
Br
14′11″ x 13′5″
2nd Br
12′6″ x 9′1″
3rd Br
9′10″ x 9′1″
Ownership Details
Ownership
Taxes
Source
Listing Brokerage
For Sale Nearby
Sold Nearby

- 5
- 2

- 700 - 1,100 Sq. Ft.
- 3
- 2

- 3
- 2

- 4
- 2

- 4
- 2

- 2
- 2

- 4
- 2

- 4
- 2
Listing information provided in part by the Toronto Regional Real Estate Board for personal, non-commercial use by viewers of this site and may not be reproduced or redistributed. Copyright © TRREB. All rights reserved.
Information is deemed reliable but is not guaranteed accurate by TRREB®. The information provided herein must only be used by consumers that have a bona fide interest in the purchase, sale, or lease of real estate.








