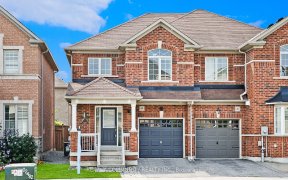
277 Richard Underhill Ave
Richard Underhill Ave, Stouffville, Whitchurch-Stouffville, ON, L4A 0H2



No Maint Fees! Beautiful & Bright 3 Bdrm Townhome In The Heart Of Stouffville. Functional Open Concept Layout. Freshly Painted And Well Maintained. Quiet Street. No Sidewalks. Large Primary W/ 4Pc Ensuite. Entrance From Garage To House And Access To Backyard From Garage. Don't Miss This One. Existing Fridge, Gas Stove, Dishwasher,...
No Maint Fees! Beautiful & Bright 3 Bdrm Townhome In The Heart Of Stouffville. Functional Open Concept Layout. Freshly Painted And Well Maintained. Quiet Street. No Sidewalks. Large Primary W/ 4Pc Ensuite. Entrance From Garage To House And Access To Backyard From Garage. Don't Miss This One. Existing Fridge, Gas Stove, Dishwasher, Microwave/Range, Washer, Dryer, All Elfs. Garage Door Opener, Cold Cellar, Water Softener.
Property Details
Size
Parking
Build
Heating & Cooling
Utilities
Rooms
Living
10′0″ x 17′7″
Dining
7′8″ x 10′0″
Kitchen
7′8″ x 12′0″
Prim Bdrm
12′0″ x 12′11″
2nd Br
8′11″ x 10′7″
3rd Br
8′11″ x 10′0″
Ownership Details
Ownership
Taxes
Source
Listing Brokerage
For Sale Nearby
Sold Nearby

- 3
- 3

- 4
- 4

- 1,500 - 2,000 Sq. Ft.
- 4
- 3

- 1,500 - 2,000 Sq. Ft.
- 3
- 3

- 3
- 3

- 4
- 3

- 1,500 - 2,000 Sq. Ft.
- 3
- 3

- 1,500 - 2,000 Sq. Ft.
- 4
- 4
Listing information provided in part by the Toronto Regional Real Estate Board for personal, non-commercial use by viewers of this site and may not be reproduced or redistributed. Copyright © TRREB. All rights reserved.
Information is deemed reliable but is not guaranteed accurate by TRREB®. The information provided herein must only be used by consumers that have a bona fide interest in the purchase, sale, or lease of real estate.







