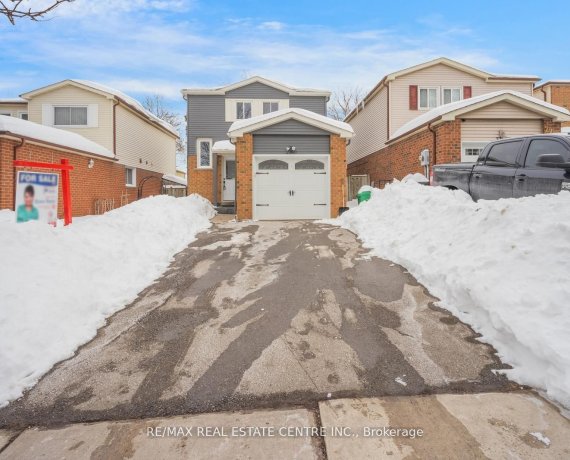
2760 Willowmore Way
Willowmore Way, Meadowvale, Mississauga, ON, L5N 3N9



Situated in the Heart of the Family-Friendly Meadowvale Neighborhood, this Stunning Luxury Detached Home has been Completely Renovated with High-End Finishes. Freshly Painted and Designed with Elegance, the House Boasts a Spacious Custom Kitchen Featuring Exquisite Cabinetry, Quartz Countertops, and Stainless Steel Appliances. The... Show More
Situated in the Heart of the Family-Friendly Meadowvale Neighborhood, this Stunning Luxury Detached Home has been Completely Renovated with High-End Finishes. Freshly Painted and Designed with Elegance, the House Boasts a Spacious Custom Kitchen Featuring Exquisite Cabinetry, Quartz Countertops, and Stainless Steel Appliances. The Open-Concept Layout is Tastefully Decorated with Modern Colors, and this Home is Entirely Carpet-Free. The Property Offers Three Generously Sized Bedrooms, and a Beautiful Finished Basement with 3 Piece Bath. Step Outside to the Expansive Walk-Out Deck and Enjoy the Privacy of a Fenced Backyard, perfect for Outdoor Relaxation. Located on a Quiet, Safe, and Welcoming Street, this Home Provides Easy Access to Shopping, Schools, GO Transit, Parks, and Various Amenities, Making it the Perfect Place to Call Home. Additional Features include Stainless Steel Appliances (Fridge, Stove, and Dishwasher, Microwave), all Light Fixtures, and Two Sets of Laundries (One on the Second Floor and One in the Basement). The Lawn Comes Equipped with a Sprinkler System for Easy Maintenance! Don't Miss the Opportunity to Make this Dream Home Yours!
Additional Media
View Additional Media
Property Details
Size
Parking
Lot
Build
Heating & Cooling
Utilities
Ownership Details
Ownership
Taxes
Source
Listing Brokerage
Book A Private Showing
For Sale Nearby
Sold Nearby

- 4
- 3

- 4
- 4

- 3
- 3

- 3
- 3

- 3
- 3

- 1,000 - 1,199 Sq. Ft.
- 4
- 2

- 3
- 2

- 3
- 2
Listing information provided in part by the Toronto Regional Real Estate Board for personal, non-commercial use by viewers of this site and may not be reproduced or redistributed. Copyright © TRREB. All rights reserved.
Information is deemed reliable but is not guaranteed accurate by TRREB®. The information provided herein must only be used by consumers that have a bona fide interest in the purchase, sale, or lease of real estate.







