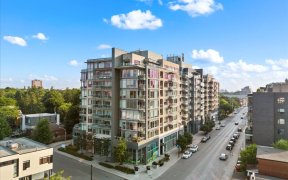


Flooring: Hardwood, Acquiring a home in this most coveted part of Ottawa leads to a lifestyle that can't easily be surpassed and can't be fully appreciated until experienced.
This fully updated 3 bed, 2 full bath home features a newer addition with large kitchen and family room, generous living and dining areas, great floors, fresh...
Flooring: Hardwood, Acquiring a home in this most coveted part of Ottawa leads to a lifestyle that can't easily be surpassed and can't be fully appreciated until experienced. This fully updated 3 bed, 2 full bath home features a newer addition with large kitchen and family room, generous living and dining areas, great floors, fresh windows and fresh paint, a welcoming covered front porch and private rear yard offering a move-in ready transition your new world. Literally steps to Wellington Village, this quiet street is located in a such a way that it sees very little through traffic and yet is located in the heart of it all....restaurants, coffee shops, grocery store, the river and bike paths, light rail and easy access to the 417.
Property Details
Size
Parking
Build
Heating & Cooling
Utilities
Rooms
Family Room
9′11″ x 16′4″
Kitchen
11′4″ x 16′4″
Living Room
8′11″ x 12′6″
Dining Room
9′2″ x 12′6″
Bedroom
9′11″ x 16′4″
Bedroom
11′1″ x 11′0″
Ownership Details
Ownership
Taxes
Source
Listing Brokerage
For Sale Nearby
Sold Nearby

- 4
- 3

- 2
- 2

- 2
- 2

- 2
- 2

- 3
- 3

- 4
- 4

- 4
- 4

- 3
- 2
Listing information provided in part by the Ottawa Real Estate Board for personal, non-commercial use by viewers of this site and may not be reproduced or redistributed. Copyright © OREB. All rights reserved.
Information is deemed reliable but is not guaranteed accurate by OREB®. The information provided herein must only be used by consumers that have a bona fide interest in the purchase, sale, or lease of real estate.








