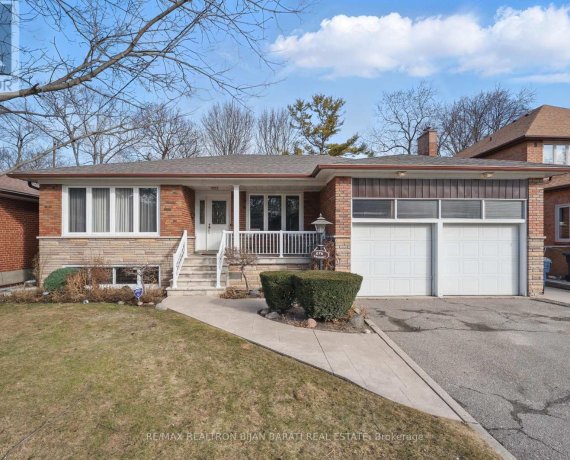


A Real Gem! Large Well-Maintained & Updated Solid Brick Bungalow Features 3+1 Bedroom / 3 Washrooms / Double Car Garages, On A Wide 60 Feet Dream Lot In One Of The Most Coveted Street and Block Of Willowdale East Area! Great Choice for Young Family To Upgrade and Live, and Develop It Later!! Hardwood Floor Thru-Out Main Floor! Quality... Show More
A Real Gem! Large Well-Maintained & Updated Solid Brick Bungalow Features 3+1 Bedroom / 3 Washrooms / Double Car Garages, On A Wide 60 Feet Dream Lot In One Of The Most Coveted Street and Block Of Willowdale East Area! Great Choice for Young Family To Upgrade and Live, and Develop It Later!! Hardwood Floor Thru-Out Main Floor! Quality Laminate and Parquet Floor in Basement! Formal Dining Room and Large Living Room, 3Bedrooms, Bright Kitchen and Eat-In Breakfast Area with Cathedral Ceiling, Walk Out to Huge Deck. R/I Laundry for Main Flr! Fully Finished Apartment Basement With Separate Entrance: Recreation Room, Great Room, Bedroom, 2nd Kitchen, 2 Washrooms and Above Grade windows! **Best Schools Zone: Earl Haig Secondary School, Hollywood P.S, and Bayview Middle School**! Large Mezzanine in the Garage! Convenient Location: Close to Bayview Village Shopping Centre, Loblaws, Parks, Ravine, Trail, Schools, Shops, Restaurants, and So Much More! ** Fantastic 60 Feet Wide Double Lot (#507 & #508) It's An Amazing Opportunity For Sub-Dividing to 2 x 30 Feet Lots for Future Development (Buyer to Verify Possibility with City Planner) ** (id:54626)
Property Details
Size
Parking
Lot
Build
Heating & Cooling
Utilities
Rooms
Great room
14′9″ x 15′0″
Bedroom 4
10′7″ x 14′4″
Kitchen
12′9″ x 15′1″
Recreational, Games room
12′1″ x 20′1″
Living room
12′7″ x 15′9″
Dining room
9′1″ x 10′3″
Ownership Details
Ownership
Book A Private Showing
For Sale Nearby
Sold Nearby

- 5
- 4

- 6
- 7

- 3
- 2

- 4800 Sq. Ft.
- 6
- 7

- 3
- 1

- 3
- 1

- 4
- 2

- 5000 Sq. Ft.
- 5
- 6
The trademarks REALTOR®, REALTORS®, and the REALTOR® logo are controlled by The Canadian Real Estate Association (CREA) and identify real estate professionals who are members of CREA. The trademarks MLS®, Multiple Listing Service® and the associated logos are owned by CREA and identify the quality of services provided by real estate professionals who are members of CREA.









