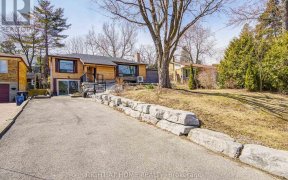


West Rouge Lakeside Community: Gracious All Brick Executive Home Nested On A Premium Sunny West Lot. Lofty Open Foyer & Circular Staircase. Renovated Eat-In Kitchen With Quartz Counters & W/O To Sundeck. 2478 Sq Ft (Mpac). Main Floor Family Room & Fireplace. Main Laundry & Garage Access. 6 Car Parking. Huge King Size Primary Suite & 5 Pc...
West Rouge Lakeside Community: Gracious All Brick Executive Home Nested On A Premium Sunny West Lot. Lofty Open Foyer & Circular Staircase. Renovated Eat-In Kitchen With Quartz Counters & W/O To Sundeck. 2478 Sq Ft (Mpac). Main Floor Family Room & Fireplace. Main Laundry & Garage Access. 6 Car Parking. Huge King Size Primary Suite & 5 Pc Ensuite! Partially Finished Basement: Games Room Finished, R/I Fireplace, R/I Bathroom, Workshop. Steps To Excellent Schools, Parks, Community Centre, Waterfront Trails, Beach, Lake, Ttc Buses & Rouge Go! Hwt Owned. Home Inspection Report Via Email. Renovated Kitchen & Quartz Counters'20, Sundeck'18,Newer Gas Furnace'11,Windows(2nd Flr & Living Rm-Apprx 9 Yrs),Roof Shingles'05,Newer Hardwood/Vinyl Flrs,Upgraded Lighting/Ceiling Fans,5 Appls( F/S/D/W/D),Gdo'19 & Extra Attic Insulation.
Property Details
Size
Parking
Rooms
Foyer
11′5″ x 14′9″
Living
11′3″ x 18′1″
Dining
11′1″ x 12′10″
Kitchen
11′4″ x 20′4″
Family
11′3″ x 19′5″
Prim Bdrm
11′2″ x 18′2″
Ownership Details
Ownership
Taxes
Source
Listing Brokerage
For Sale Nearby
Sold Nearby

- 4
- 4

- 2700 Sq. Ft.
- 4
- 3

- 2,000 - 2,500 Sq. Ft.
- 6
- 4

- 5
- 5

- 5
- 3

- 4200 Sq. Ft.
- 6
- 4

- 4000 Sq. Ft.
- 4
- 3

- 4
- 2
Listing information provided in part by the Toronto Regional Real Estate Board for personal, non-commercial use by viewers of this site and may not be reproduced or redistributed. Copyright © TRREB. All rights reserved.
Information is deemed reliable but is not guaranteed accurate by TRREB®. The information provided herein must only be used by consumers that have a bona fide interest in the purchase, sale, or lease of real estate.








