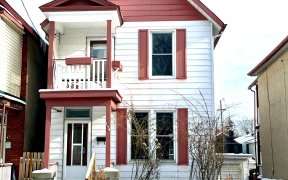


Red brick Duplex in the heart of Centretown, loaded with charm & sits on the corner of Flora & Percy. Each unit features 2 levels, 2 bathrooms & laundry. Upper unit consists of 3 bdrms, office with balcony, open concept living/dining and a spacious kitchen that walks out to a rooftop terrace. Main floor unit consists of 2 large bdrms,...
Red brick Duplex in the heart of Centretown, loaded with charm & sits on the corner of Flora & Percy. Each unit features 2 levels, 2 bathrooms & laundry. Upper unit consists of 3 bdrms, office with balcony, open concept living/dining and a spacious kitchen that walks out to a rooftop terrace. Main floor unit consists of 2 large bdrms, good sized kitchen, living room & loads of versatile space on the lower level with 2 separate rooms & a full bath. Upper unit rented at $1995/month plus hydro to long term tenants, current rate projected at $2500. Lower unit previously rented to students @ $1995/month plus hydro, was left vacant for listing purposes, projected rent $2200. 4 parking spots & garage. So many opportunities to increase income. Updates over the years include roof, doors, insulation & wiring to name a few. R4 Zoning allows for many possibilities. Offers presented June 28th @ 6pm, the seller reserves the right to review/accept pre-emptive offers with a 5 hour irrevocable.
Property Details
Size
Parking
Lot
Build
Rooms
Bath 2-Piece
5′9″ x 7′0″
Bedroom
13′0″ x 15′0″
Bedroom
12′0″ x 13′0″
Bedroom
12′3″ x 13′3″
Office
7′7″ x 9′0″
Bath 3-Piece
7′3″ x 7′10″
Ownership Details
Ownership
Taxes
Source
Listing Brokerage
For Sale Nearby

- 3,500 - 5,000 Sq. Ft.
- 12
- 4
Sold Nearby

- 4
- 2

- 2
- 3

- 4
- 3

- 3
- 2

- 3
- 2

- 2
- 2

- 3
- 2

- 3
- 2
Listing information provided in part by the Ottawa Real Estate Board for personal, non-commercial use by viewers of this site and may not be reproduced or redistributed. Copyright © OREB. All rights reserved.
Information is deemed reliable but is not guaranteed accurate by OREB®. The information provided herein must only be used by consumers that have a bona fide interest in the purchase, sale, or lease of real estate.







