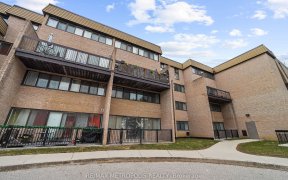
275 - 2095 Roche Ct
Roche Ct, Sheridan, Mississauga, ON, L5K 2C8



***Presenting Unit 275 at 2095 Roche Court, a distinguished residence within the esteemed enclave of Sheridan Square. Spanning over 1450 square feet. This expansive two-story town home is ideally suited for a burgeoning young family. Nestled in proximity to premier educational institutions, the sophisticated Sheridan Place Mall, a vibrant...
***Presenting Unit 275 at 2095 Roche Court, a distinguished residence within the esteemed enclave of Sheridan Square. Spanning over 1450 square feet. This expansive two-story town home is ideally suited for a burgeoning young family. Nestled in proximity to premier educational institutions, the sophisticated Sheridan Place Mall, a vibrant library, seamless transit options, an array of culinary establishments, and convenient access to the QEW and 403 highways, this residence boasts a prime location. The Main Floor Features Open Concept Living, Dining, And Kitchen with a Bedroom. The Upper Level Features a Large Primary Bedroom with Closet organizers and 2 More Good-Sized Bedrooms with Double Closets. Excellent opportunity for investment for a big family. Walking distance to the shopping mall, transit, QEW at your doorstep, and all other amenities*** High Speed Internet Is Included!!
Property Details
Size
Parking
Condo
Build
Heating & Cooling
Rooms
Living
11′8″ x 19′1″
Dining
7′9″ x 9′0″
Kitchen
6′8″ x 12′2″
4th Br
9′2″ x 13′1″
Prim Bdrm
10′8″ x 14′7″
2nd Br
8′4″ x 9′0″
Ownership Details
Ownership
Condo Policies
Taxes
Condo Fee
Source
Listing Brokerage
For Sale Nearby
Sold Nearby

- 3
- 2

- 3
- 2

- 2
- 2

- 2
- 2

- 2
- 2

- 1,000 - 1,199 Sq. Ft.
- 2
- 2

- 3
- 2

- 3
- 2
Listing information provided in part by the Toronto Regional Real Estate Board for personal, non-commercial use by viewers of this site and may not be reproduced or redistributed. Copyright © TRREB. All rights reserved.
Information is deemed reliable but is not guaranteed accurate by TRREB®. The information provided herein must only be used by consumers that have a bona fide interest in the purchase, sale, or lease of real estate.







