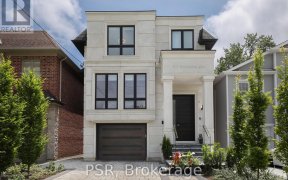


Welcome To North Leaside-A Village Within The City And One Of The Best Places To Raise A Family In Toronto! This Turnkey Three Bedroom, Two Bathroom, Semi Detached Home Is Steps To Northlea (Dual Track - English & French Immersion) Public School And The Newly Built Eglinton LRT Station. An Open Concept Main Floor Boasts Hardwood Floors...
Welcome To North Leaside-A Village Within The City And One Of The Best Places To Raise A Family In Toronto! This Turnkey Three Bedroom, Two Bathroom, Semi Detached Home Is Steps To Northlea (Dual Track - English & French Immersion) Public School And The Newly Built Eglinton LRT Station. An Open Concept Main Floor Boasts Hardwood Floors Throughout And Flows Into An Updated Kitchen Complete With Granite Counters And Stainless Steel Appliances. A West Facing Deck And Back Yard Provide Ample Summer Entertainment Space And Drench The Family Room Addition In Natural Sunlight. Ready For You To Just Move In And Enjoy, This House Exudes Pride Of Ownership Throughout! Legal Parking In Front And A Detached Garage At The Back Offer Tons Of Potential For Parking, Storage Or Workshop. Plus An Upgraded 200 Amp Electrical Panel (2023) And Newly Installed Electric Car Charger Ready For ALL Your Future Hydro Needs. This House Has It All And Ready For The Next Family To Call Home. Steps To Northlea (French Emersion) Public School And The Newly Built Eglinton LRT Station. Newly Installed High Efficiency Furnace (2021), And Back Water Valve (2013)
Property Details
Size
Parking
Build
Heating & Cooling
Utilities
Rooms
Living
14′9″ x 14′11″
Dining
9′10″ x 11′5″
Kitchen
7′6″ x 11′3″
Family
9′10″ x 13′5″
Prim Bdrm
10′8″ x 12′7″
2nd Br
8′4″ x 11′3″
Ownership Details
Ownership
Taxes
Source
Listing Brokerage
For Sale Nearby
Sold Nearby

- 1,500 - 2,000 Sq. Ft.
- 3
- 2

- 3
- 2

- 3
- 2

- 2
- 2

- 2
- 2

- 2
- 2

- 4
- 3

- 5
- 5
Listing information provided in part by the Toronto Regional Real Estate Board for personal, non-commercial use by viewers of this site and may not be reproduced or redistributed. Copyright © TRREB. All rights reserved.
Information is deemed reliable but is not guaranteed accurate by TRREB®. The information provided herein must only be used by consumers that have a bona fide interest in the purchase, sale, or lease of real estate.








