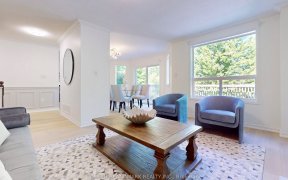


Attention First Time Home Buyers Or Investors, Here Is Your Chance To Own This Fantastic Interior Town Home, Walking Distance To Georgian College, Rvh, With Hwy 400 & 11 Access! Some Of It's Many Features Include: A Spacious Living/Dining Room With Walk-Out To The Fully Fenced Rear Yard, A Galley Style Kitchen With Breakfast Bar, Three...
Attention First Time Home Buyers Or Investors, Here Is Your Chance To Own This Fantastic Interior Town Home, Walking Distance To Georgian College, Rvh, With Hwy 400 & 11 Access! Some Of It's Many Features Include: A Spacious Living/Dining Room With Walk-Out To The Fully Fenced Rear Yard, A Galley Style Kitchen With Breakfast Bar, Three Great Sized Bedrooms On The Second Floor Including The Primary Suite With 4Pc Semi-Ensuite And Walk-In Closet, All With Large, Bright Windows And Carpet Free With Laminate Floors Throughout. The Wide Open Lower Level Is Untouched And And Ready For Your Creative Vision And Finishing Touches.The Exterior Boasts A Single Garage With A Single Driveway With No Sidewalk Allowing For Ample Parking, A Convenient Man-Door From The Garage To The Fully Fenced Rear Yard With Stone Patio And Tons Of Privacy. The Location Is Bar None With All Amenities At Your Fingertips, While Still Being In A Quiet Family Neighbourhood With Baseball Diamond/Cricket Pitch, Playground, Public Transit And Walking Trails To Georgian College!
Property Details
Size
Parking
Build
Heating & Cooling
Utilities
Rooms
Kitchen
8′0″ x 14′11″
Living
10′0″ x 15′3″
Prim Bdrm
9′10″ x 14′0″
Bathroom
Bathroom
Br
8′4″ x 8′7″
Br
8′9″ x 12′11″
Ownership Details
Ownership
Taxes
Source
Listing Brokerage
For Sale Nearby
Sold Nearby

- 3
- 1

- 700 - 1,100 Sq. Ft.
- 2
- 1

- 3
- 2

- 3
- 2

- 1,100 - 1,500 Sq. Ft.
- 3
- 3

- 3
- 3

- 3
- 2

- 700 - 1,100 Sq. Ft.
- 3
- 2
Listing information provided in part by the Toronto Regional Real Estate Board for personal, non-commercial use by viewers of this site and may not be reproduced or redistributed. Copyright © TRREB. All rights reserved.
Information is deemed reliable but is not guaranteed accurate by TRREB®. The information provided herein must only be used by consumers that have a bona fide interest in the purchase, sale, or lease of real estate.








