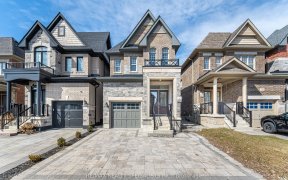


Meticulous, turn key home in highly sought after Kleinberg neighbourhood. This one owner home features interior & exterior upgrades throughout. 9 Ft ceilings on main & hardwood flooring throughout. Formal dining room, granite kitchen countertops, sink located in centre island, glass tiled backsplash, upgraded s/s appls. Great room w/gas...
Meticulous, turn key home in highly sought after Kleinberg neighbourhood. This one owner home features interior & exterior upgrades throughout. 9 Ft ceilings on main & hardwood flooring throughout. Formal dining room, granite kitchen countertops, sink located in centre island, glass tiled backsplash, upgraded s/s appls. Great room w/gas fireplace. Main floor laundry. Large primary bedroom with w/c, 4 pc bath. Professionally finished basement with rec room w/wet bar & additional 4th bedroom & 4 pc bath. Exterior boosts double door entrance with extra large porch with seating area, landscaping throughout with interlocked pathway leading to completely interlocked patio area great for entertaining & detached laneway double car garage with tons of storage space. Side door entrance leads directly to basement allowing for in-law suite or income potential . This home will not disappoint. Includes all s/s appliances, refrigerator, stove, d/w, washer & dryer. Custom drapery and blinds, upgraded lighting fixtures/pot lights, wet bar, bathroom mirrors, central vac & equipment, two garage openers w/remotes.
Property Details
Size
Parking
Build
Heating & Cooling
Utilities
Rooms
Dining
10′3″ x 15′3″
Great Rm
10′1″ x 20′8″
Kitchen
9′0″ x 11′3″
Breakfast
9′0″ x 9′5″
Laundry
Laundry
Prim Bdrm
11′1″ x 17′0″
Ownership Details
Ownership
Taxes
Source
Listing Brokerage
For Sale Nearby
Sold Nearby

- 4
- 4

- 1,500 - 2,000 Sq. Ft.
- 3
- 3

- 1801 Sq. Ft.
- 3
- 3

- 1,500 - 2,000 Sq. Ft.
- 3
- 3

- 4
- 3

- 1,500 - 2,000 Sq. Ft.
- 4
- 3

- 1886 Sq. Ft.
- 3
- 3

- 3
- 3
Listing information provided in part by the Toronto Regional Real Estate Board for personal, non-commercial use by viewers of this site and may not be reproduced or redistributed. Copyright © TRREB. All rights reserved.
Information is deemed reliable but is not guaranteed accurate by TRREB®. The information provided herein must only be used by consumers that have a bona fide interest in the purchase, sale, or lease of real estate.








