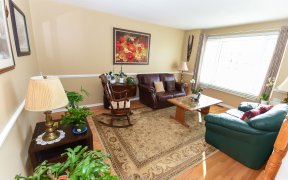


OPPORTUNITY KNOCKS! Here is your chance to acquire a great home in a truly stellar location and make it your own! Nestled on a quiet child safe street in the heart of Emerald Woods with a park at the top of the street. Close to the Airport, NCC land, Mooney's Bay Beach, Golf and just a hop skip and jump from Restaurants and shopping on...
OPPORTUNITY KNOCKS! Here is your chance to acquire a great home in a truly stellar location and make it your own! Nestled on a quiet child safe street in the heart of Emerald Woods with a park at the top of the street. Close to the Airport, NCC land, Mooney's Bay Beach, Golf and just a hop skip and jump from Restaurants and shopping on Bank Street or South Keys - maybe hop the O-Train downtown! Well maintained by the original owners its time for a cosmetic face lift to make it shine again. First thing you will notice is the oversized single garage - plenty of room for your car and some toys! Spacious foyer welcomes friends & leads to the kitchen with an abundance of cupboards and work space. The large windows on two sides bathe the living room & dining room in natural light. The primary bedrm will handle any size set and features a handy 4 pc ensuite. The possiblities for the unfinished basement are endless. Some photo's virtually staged. 24 hr min irrevocable as per form 244.
Property Details
Size
Parking
Lot
Build
Heating & Cooling
Utilities
Rooms
Foyer
Foyer
Living Rm
13′0″ x 21′5″
Dining Rm
10′10″ x 11′11″
Kitchen
7′11″ x 10′7″
Eating Area
7′1″ x 8′11″
Bath 2-Piece
4′2″ x 4′11″
Ownership Details
Ownership
Taxes
Source
Listing Brokerage
For Sale Nearby
Sold Nearby

- 3
- 3

- 3
- 2

- 3
- 3

- 3
- 3

- 4
- 3

- 3
- 3

- 3
- 3

- 3
- 3
Listing information provided in part by the Ottawa Real Estate Board for personal, non-commercial use by viewers of this site and may not be reproduced or redistributed. Copyright © OREB. All rights reserved.
Information is deemed reliable but is not guaranteed accurate by OREB®. The information provided herein must only be used by consumers that have a bona fide interest in the purchase, sale, or lease of real estate.








