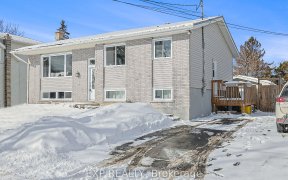


Home. It has become so important. We are home more than ever before, so you want somewhere warm and comforting. This Brigil Heritage home has it all with loads of upgrades, including a basement rough in, granite counters, soft close doors and drawers, smooth ceilings, wood stairs, stone fireplace surround, tile shower...! The open plan...
Home. It has become so important. We are home more than ever before, so you want somewhere warm and comforting. This Brigil Heritage home has it all with loads of upgrades, including a basement rough in, granite counters, soft close doors and drawers, smooth ceilings, wood stairs, stone fireplace surround, tile shower...! The open plan layout on the main floor is so inviting, perfect for every day living as well as entertaining. The kitchen is smart and functional, and the kitchen appliances are only 2 years old! Upstairs, you've got upgraded hardwood floors in the hallway, 2nd floor laundry, and loads of closet storage. Downstairs, the basement is ready to finish, or use for storage/workshop. Enjoy hi speed internet with Bell Fibe on the street. Furnace, fireplace, AC serviced annually. Hardwood replaced in 2020. Dimmers on most lights. Remote control light in foyer. Bathroom vents upgraded. Outside, the no maintenance fenced yard is a stunner! No conveyance of offers til 4pm Dec 7.
Property Details
Size
Parking
Lot
Build
Heating & Cooling
Utilities
Rooms
Foyer
6′2″ x 4′9″
Partial Bath
6′0″ x 5′3″
Kitchen
11′5″ x 11′7″
Dining Rm
16′7″ x 9′4″
Living Rm
18′8″ x 9′4″
Primary Bedrm
12′8″ x 18′8″
Ownership Details
Ownership
Taxes
Source
Listing Brokerage
For Sale Nearby
Sold Nearby

- 3
- 2

- 3
- 3

- 3
- 2

- 1600 Sq. Ft.
- 3
- 2

- 3
- 2

- 3
- 3

- 3
- 3

- 3
- 3
Listing information provided in part by the Ottawa Real Estate Board for personal, non-commercial use by viewers of this site and may not be reproduced or redistributed. Copyright © OREB. All rights reserved.
Information is deemed reliable but is not guaranteed accurate by OREB®. The information provided herein must only be used by consumers that have a bona fide interest in the purchase, sale, or lease of real estate.








