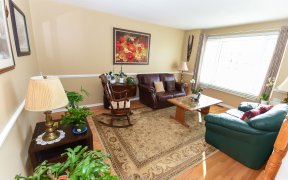


Attention, first time home buyers, contractors, and investors. A fantastic opportunity to own a detached home in the desired area of Emerald Woods. A 3 bedroom, 3 bath home with great bones is waiting for your personal touch. A functional floorplan with a spacious kitchen and plenty of cabinet space. The living room features a lovely...
Attention, first time home buyers, contractors, and investors. A fantastic opportunity to own a detached home in the desired area of Emerald Woods. A 3 bedroom, 3 bath home with great bones is waiting for your personal touch. A functional floorplan with a spacious kitchen and plenty of cabinet space. The living room features a lovely fireplace that leads to a generous sized dining room. The second floor features a master bedroom with an ensuite and two additional bedrooms and full bathroom. The basement is partially completed which allows you to customize the basement as you see fit. The backyard features a deck with plenty of privacy to BBQ or to enjoy the green space. A beautiful park at the end of the street. The property needs some TLC. The home has tons of potential. No conveyance of offers. Feb 1st at 6 pm
Property Details
Size
Parking
Lot
Build
Rooms
Bath 2-Piece
Bathroom
Eating Area
8′0″ x 7′4″
Kitchen
10′6″ x 9′4″
Dining Rm
12′0″ x 9′0″
Living Rm
14′5″ x 13′2″
Bedroom
12′4″ x 8′10″
Ownership Details
Ownership
Taxes
Source
Listing Brokerage
For Sale Nearby
Sold Nearby

- 3
- 3

- 3
- 3

- 3
- 3

- 4
- 3

- 3
- 3

- 3
- 2

- 3
- 3

- 3
- 3
Listing information provided in part by the Ottawa Real Estate Board for personal, non-commercial use by viewers of this site and may not be reproduced or redistributed. Copyright © OREB. All rights reserved.
Information is deemed reliable but is not guaranteed accurate by OREB®. The information provided herein must only be used by consumers that have a bona fide interest in the purchase, sale, or lease of real estate.








