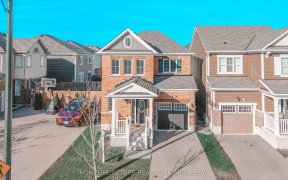


Your Search Stops Here With This Immaculate Executive Home Backing Onto The Wooded Greenspace. This Gorgeous Home Fts Over 3100 Sqft Total Living Space W/ Prem Upgrades Galore. Sun Drenched O/C Living & Dining Rm. Stunning Kit W/Centre Island, B/I S/S High End Kitchenaid Appliances, Gas Stovetop, Quartz Counters, Subway Backsplash &...
Your Search Stops Here With This Immaculate Executive Home Backing Onto The Wooded Greenspace. This Gorgeous Home Fts Over 3100 Sqft Total Living Space W/ Prem Upgrades Galore. Sun Drenched O/C Living & Dining Rm. Stunning Kit W/Centre Island, B/I S/S High End Kitchenaid Appliances, Gas Stovetop, Quartz Counters, Subway Backsplash & Extended Cabinetry. W/O From Dining Area To Amazing Backyard. Hwd Flrs, Pot Lights On Main Lvl & Calif Shutters Thruout. Upstairs You Will Find The Master W/5Pc Perfect For Relaxing & 3 Comfy Bdrms. Sunny Bachelor-Like Bsmt Apt W/Large O/C Living Rm W/ F/P & Separate Entrance. Kitchen W/ Gas Stovetop, Quartz Counters, Backsplash W/ Walkout To The Backyard.
Property Details
Size
Parking
Rooms
Living
15′4″ x 20′10″
Dining
12′10″ x 9′2″
Kitchen
12′10″ x 10′9″
Prim Bdrm
17′3″ x 11′9″
2nd Br
12′4″ x 11′9″
3rd Br
10′8″ x 9′11″
Ownership Details
Ownership
Taxes
Source
Listing Brokerage
For Sale Nearby

- 1,000 - 1,199 Sq. Ft.
- 2
- 2
Sold Nearby

- 2,000 - 2,500 Sq. Ft.
- 3
- 3

- 2,500 - 3,000 Sq. Ft.
- 3
- 3

- 2,000 - 2,500 Sq. Ft.
- 4
- 3

- 1,500 - 2,000 Sq. Ft.
- 3
- 3

- 1,500 - 2,000 Sq. Ft.
- 5
- 4

- 3,000 - 3,500 Sq. Ft.
- 4
- 4

- 2,000 - 2,500 Sq. Ft.
- 4
- 3

- 3,000 - 3,500 Sq. Ft.
- 4
- 4
Listing information provided in part by the Toronto Regional Real Estate Board for personal, non-commercial use by viewers of this site and may not be reproduced or redistributed. Copyright © TRREB. All rights reserved.
Information is deemed reliable but is not guaranteed accurate by TRREB®. The information provided herein must only be used by consumers that have a bona fide interest in the purchase, sale, or lease of real estate.







