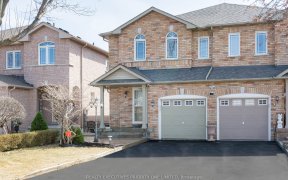


Welcome To This Spacious 4 Bed 3 Bath 1800 Sqft Semi- Detached Family Home In Beautiful Maple. Large, Deep Lot With 57Ft Frontage In A Family Friendly Neighbourhood. Extended Driveway Leads To This All Brick Home With A One Car Garage. Walk Through The Front Door Into A Large Living/Dining Room Area, And Work Your Way To The Open Concept...
Welcome To This Spacious 4 Bed 3 Bath 1800 Sqft Semi- Detached Family Home In Beautiful Maple. Large, Deep Lot With 57Ft Frontage In A Family Friendly Neighbourhood. Extended Driveway Leads To This All Brick Home With A One Car Garage. Walk Through The Front Door Into A Large Living/Dining Room Area, And Work Your Way To The Open Concept Kitchen With Breakfast Nook And Family Room With Gas Fireplace. Patio Door In The Kitchen Leads To A Fully Fenced And Good Size Backyard Perfect For Those Summer Bbqs. The Upstairs Features 4 Good Sized Bedrooms Including A Primary Bedroom With Wic And 4-Piece Ensuite. Close To Go, Transit, Hwy, Maple Nature Reserve, Shops And More. Chattels Included: All Appliances, Window Coverings, Roof (2017). Hwt ($30.79/Month) Pulse Humidifier, Media Filter, Nest Thermostat, Furnace And A/C (All Rentals $139.99).
Property Details
Size
Parking
Rooms
Living
21′4″ x 10′0″
Dining
21′4″ x 10′0″
Family
12′0″ x 12′11″
Kitchen
8′0″ x 10′7″
Breakfast
7′7″ x 10′7″
Prim Bdrm
12′0″ x 13′9″
Ownership Details
Ownership
Taxes
Source
Listing Brokerage
For Sale Nearby
Sold Nearby

- 5
- 4

- 5
- 4

- 1820 Sq. Ft.
- 6
- 4

- 2400 Sq. Ft.
- 3
- 4

- 1,500 - 2,000 Sq. Ft.
- 3
- 4

- 4
- 4

- 4
- 4

- 4
- 3
Listing information provided in part by the Toronto Regional Real Estate Board for personal, non-commercial use by viewers of this site and may not be reproduced or redistributed. Copyright © TRREB. All rights reserved.
Information is deemed reliable but is not guaranteed accurate by TRREB®. The information provided herein must only be used by consumers that have a bona fide interest in the purchase, sale, or lease of real estate.








