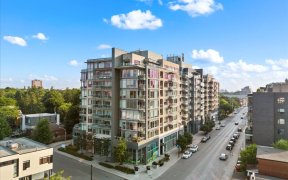


Location Location! Completely gutted and remodelled with addition in 2012 !Move right in to this fabulous 4 bed 2.5 bath home @271 Spencer St. Just a short walk to all the restaurants & amenities of Westboro Village, exceptional schools, the LRT, Tunney's Pasture & the Ottawa River. Gorgeous hardwood floors & bright windows throughout,...
Location Location! Completely gutted and remodelled with addition in 2012 !Move right in to this fabulous 4 bed 2.5 bath home @271 Spencer St. Just a short walk to all the restaurants & amenities of Westboro Village, exceptional schools, the LRT, Tunney's Pasture & the Ottawa River. Gorgeous hardwood floors & bright windows throughout, Large eat in kitchen w / warm tones, granite counters ,plentiful cabinetry , entrance from Western accesses convenient mudroom area w partial bath. Second level has a Primary Bedroom next to a 3 pce bath easily turned into an ensuite , three other bedrooms ,ideal for home office space , another full bath. Incredible hedged & partially landscaped yard with patio sitting area and deck. Attached garage suits small car ,ideal for storage or kayaks etc, with double wide driveway . Full height basement ! Offers Presented June 28 @ 8 p.m, however seller reserves the right to review & accept preemptive offers w 72 hrs notice
Property Details
Size
Parking
Lot
Build
Rooms
Living/Dining
18′10″ x 20′11″
Kitchen
11′7″ x 16′7″
Partial Bath
Bathroom
Primary Bedrm
13′6″ x 17′9″
Bath 3-Piece
Bathroom
Bedroom
13′2″ x 13′3″
Ownership Details
Ownership
Taxes
Source
Listing Brokerage
For Sale Nearby
Sold Nearby

- 2
- 2

- 3
- 2

- 3
- 2

- 2
- 2

- 3
- 2

- 4
- 4

- 4
- 4

- 3
- 3
Listing information provided in part by the Ottawa Real Estate Board for personal, non-commercial use by viewers of this site and may not be reproduced or redistributed. Copyright © OREB. All rights reserved.
Information is deemed reliable but is not guaranteed accurate by OREB®. The information provided herein must only be used by consumers that have a bona fide interest in the purchase, sale, or lease of real estate.








