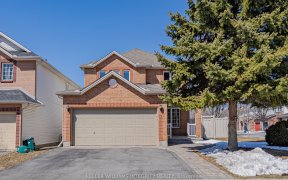


Well maintained single home at the central of Barrhaven, spacious multi-levels with 2620 sqf plus 650 sqf basement, expansive front interlock, private backyard, near to great schools, many parks and market place, substantial upgrades, too many to list, this home checks all boxes. 11ft height entry, open concept layout of...
Well maintained single home at the central of Barrhaven, spacious multi-levels with 2620 sqf plus 650 sqf basement, expansive front interlock, private backyard, near to great schools, many parks and market place, substantial upgrades, too many to list, this home checks all boxes. 11ft height entry, open concept layout of kitchen/dining/family room with 9ft ceiling, walk-in pantry, new stainless steel appliances, solid wood cabinets, and quartz countertop. Heading to intermediate level, sloped ceiling in bright family room with heated floor and balcony, 11ft ceiling in office. On top level, 4 bedrooms and two renovated baths. On low level, a large in-law suite with fireplace, full bath, kitchenette, three look-out windows, over 8ft ceiling, tool room and storage area filled with customized shelves. Buyer needs to fill form #161, No Conveyance offer until Tuesday, February 22th at 2pm.*Changed* New offer presentation date/time: tonight Feb19th at 9pm, irrevocable to 11pm.
Property Details
Size
Parking
Lot
Build
Rooms
Kitchen
12′0″ x 19′8″
Dining Rm
13′0″ x 11′0″
Great Room
19′0″ x 15′7″
Living Rm
13′8″ x 16′7″
Office
10′0″ x 10′0″
Bedroom
11′0″ x 10′0″
Ownership Details
Ownership
Taxes
Source
Listing Brokerage
For Sale Nearby
Sold Nearby

- 1,990 Sq. Ft.
- 3
- 3

- 2,250 - 2,499 Sq. Ft.
- 5
- 3

- 4
- 3

- 3
- 3

- 3
- 3

- 3
- 4

- 3
- 3

- 3
- 3
Listing information provided in part by the Ottawa Real Estate Board for personal, non-commercial use by viewers of this site and may not be reproduced or redistributed. Copyright © OREB. All rights reserved.
Information is deemed reliable but is not guaranteed accurate by OREB®. The information provided herein must only be used by consumers that have a bona fide interest in the purchase, sale, or lease of real estate.








