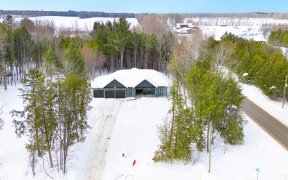
2709 Wainman Line
Wainman Line, Severn, ON, L0K 1E0



One of a kind setting that rarely becomes available. If you are looking for Privacy then look no further than this custom-built 2140 sq. ft stunning, recently renovated 3 bedrooms 3 full washrooms bungalow with brand new 3 car garage and 3-8 feet doors, workshop on a secluded 43 acre private estate. This all-stone home comes with a... Show More
One of a kind setting that rarely becomes available. If you are looking for Privacy then look no further than this custom-built 2140 sq. ft stunning, recently renovated 3 bedrooms 3 full washrooms bungalow with brand new 3 car garage and 3-8 feet doors, workshop on a secluded 43 acre private estate. This all-stone home comes with a beautiful custom kitchen with granite countertops, dining room with walkout to deck, living room with new engineering floors, a family room full of windows, heated tile floors, and a wood stove. The primary bedroom has a full ensuite, walk-in closet, and walk-out to the hot tub. The main bathroom has been renovated with a quartz countertop and a walk-in glass shower. All principal rooms have a walkout to wrap around deck. Radiant in-floor heat in the entire home with a brand new (2020) On-demand water heater. There is a 30' X 30' fully insulated and heated workshop with a separate 200 amp hydro service. Bell internet, metal roofs, 2 green houses, new pavings in front and side of the garage and more. This home is a pleasure to show and is the ultimate in privacy!
Additional Media
View Additional Media
Property Details
Size
Parking
Lot
Build
Heating & Cooling
Utilities
Rooms
Foyer
6′11″ x 10′11″
Kitchen
11′8″ x 14′4″
Dining Room
10′8″ x 11′8″
Living Room
16′8″ x 20′12″
Great Room
14′9″ x 20′4″
Primary Bedroom
14′9″ x 14′10″
Ownership Details
Ownership
Taxes
Source
Listing Brokerage
Book A Private Showing
For Sale Nearby
Sold Nearby

- 3
- 3

- 2,500 - 3,000 Sq. Ft.
- 4
- 2

- 1,100 - 1,500 Sq. Ft.
- 2
- 2

- 2
- 2

- 1,500 - 2,000 Sq. Ft.
- 3
- 2

- 3
- 2

- 5
- 3

- 3
- 1
Listing information provided in part by the Toronto Regional Real Estate Board for personal, non-commercial use by viewers of this site and may not be reproduced or redistributed. Copyright © TRREB. All rights reserved.
Information is deemed reliable but is not guaranteed accurate by TRREB®. The information provided herein must only be used by consumers that have a bona fide interest in the purchase, sale, or lease of real estate.







