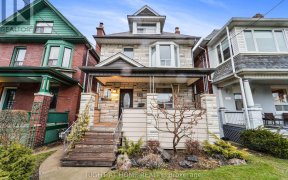


Prime Roncesvalles. Beautiful and quiet tree-lined street and just a short stroll to trendy coffee shops, bakeries and boutiques. Public transit, Toronto's best parks and excellent schools nearby. This location is a 10 !!!!! Yes parking and garage are part of this amazing package. The pretty garden has a sunny south exposure that it...
Prime Roncesvalles. Beautiful and quiet tree-lined street and just a short stroll to trendy coffee shops, bakeries and boutiques. Public transit, Toronto's best parks and excellent schools nearby. This location is a 10 !!!!! Yes parking and garage are part of this amazing package. The pretty garden has a sunny south exposure that it perfect for gardening, a children's play area and socials. The pretty covered front porch is the perfect place to enjoy your morning coffee. The main floor renovation saw walls removed to create a bright and spacious cpen concept that is perfect for entertaining family and friends. The custom designed Chef's kitchen has a gas stove and quartz counters. The upstairs washroom was totally renovated. More Upgrades: 2017: New electrical installed throughout entire house. New high-efficiency pot lights and lighting fixtures installed throughout house. New plumbing installed Including lead pipe replacement. . Under stairs closet created with double doors to maximize space, create usable storage. Heat Recovery Ventilation (HRV) unit installed (owned). New radiant heating installed throughout house including high-efficiency slim profile radiators. . High-efficiency ductless air conditioning installed on main floor and second floor (owned). New second floor bathroom including designer fixtures and tile throughout. Added master bedroom closet system. Eavestrough replaced. BASEMENT 2018: Replaced back entrance stairs with custom oak stairs, treated and stained. Waterproofing exterior and interior including sump pump installation and back water valve. New flooring, doors, light fixtures. New kitchen cabinets & appliances. New bathroom fixtures. GARAGE 2022-23: Roof replaced. New eavestroughs, soffit and fascia. Exterior painted. OTHER REPAIRS: New shingles installed front facing roof 2022. Landscaping throughout front and backyard including new cherry tree, rose and peony plants 2018-2022. New front walkway 2019. Painted front porch 2024. Separate bsmt entrance. Plumbing/electrical for potential main floor washer/dryer use. Laneway is wide and concrete block garage has a wide opening and is oversize providing plenty of room to get your car in and out with extra storage room.
Property Details
Size
Parking
Build
Heating & Cooling
Utilities
Rooms
Living
13′9″ x 9′8″
Dining
11′7″ x 13′4″
Kitchen
13′6″ x 13′4″
Prim Bdrm
13′6″ x 13′4″
2nd Br
11′7″ x 8′0″
3rd Br
8′6″ x 13′4″
Ownership Details
Ownership
Taxes
Source
Listing Brokerage
For Sale Nearby
Sold Nearby

- 1,500 - 2,000 Sq. Ft.
- 4
- 2

- 3
- 2

- 700 - 1,100 Sq. Ft.
- 3
- 1

- 1,100 - 1,500 Sq. Ft.
- 3
- 1

- 1,500 - 2,000 Sq. Ft.
- 4
- 2

- 1,500 - 2,000 Sq. Ft.
- 3
- 2

- 3
- 1

- 2,500 - 3,000 Sq. Ft.
- 5
- 3
Listing information provided in part by the Toronto Regional Real Estate Board for personal, non-commercial use by viewers of this site and may not be reproduced or redistributed. Copyright © TRREB. All rights reserved.
Information is deemed reliable but is not guaranteed accurate by TRREB®. The information provided herein must only be used by consumers that have a bona fide interest in the purchase, sale, or lease of real estate.








