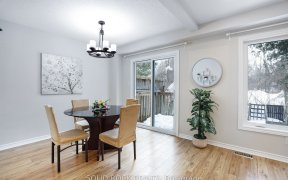


Beautiful, maintained 3 bedroom backsplit two-storey home ideally situated on a treed & landscaped lot with walking distance to shops, schools, & transit. Good sized, open concept principal rooms including a bright dining room & large living room featuring a unique floor to ceiling fireplace, a gourmet eat in kitchen with gleaming granite...
Beautiful, maintained 3 bedroom backsplit two-storey home ideally situated on a treed & landscaped lot with walking distance to shops, schools, & transit. Good sized, open concept principal rooms including a bright dining room & large living room featuring a unique floor to ceiling fireplace, a gourmet eat in kitchen with gleaming granite countertops & coffee centre. Upstairs, the Master Bedroom is large & bright, with an ensuite & plenty of closet space. The 2 other bedrooms are a good size & the fully renovated main bathroom sparkles. The airy loft area makes an ideal office retreat. The Entertainment room downstairs features an amazing theatre room, bathroom & plenty of room for recreation, relaxing and retreating. Storage abounds. The backyard is a resort oasis - 3 tiered deck, interlock & raised flower beds lead you to an above-ground salt water heated pool and conversation/entertainment areas.Many Upgrades !!! - No Conveyance of any written offers prior to March 30th at 4:00pm
Property Details
Size
Parking
Lot
Build
Rooms
Primary Bedrm
11′2″ x 18′1″
Bedroom
9′4″ x 11′6″
Bedroom
9′1″ x 10′8″
Dining Rm
10′8″ x 14′4″
Family Rm
10′6″ x 13′11″
Kitchen
10′6″ x 11′1″
Ownership Details
Ownership
Taxes
Source
Listing Brokerage
For Sale Nearby
Sold Nearby

- 4
- 3

- 5
- 4

- 4
- 3

- 5
- 4

- 3
- 3

- 4
- 3

- 4
- 4

- 4
- 4
Listing information provided in part by the Ottawa Real Estate Board for personal, non-commercial use by viewers of this site and may not be reproduced or redistributed. Copyright © OREB. All rights reserved.
Information is deemed reliable but is not guaranteed accurate by OREB®. The information provided herein must only be used by consumers that have a bona fide interest in the purchase, sale, or lease of real estate.








