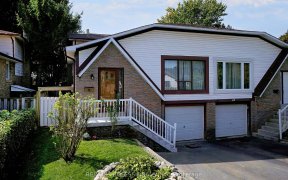
27 Vodden St W
Vodden St W, Downtown Brampton, Brampton, ON, L6X 2W6



Welcome To This Generously Sized, Perfect For A Starter Townhome Situated Directly Across From A Parkette. Offering A 3 Bedroom, An L-Shaped Living And Dining Area With A Walkout To A Fenced Backyard, And A Cozy Eat-In Kitchen. Second Flr. Features 3 Bedrooms With An Abundance of Natural Light & 1 Full Bathroom. The Finished Basement...
Welcome To This Generously Sized, Perfect For A Starter Townhome Situated Directly Across From A Parkette. Offering A 3 Bedroom, An L-Shaped Living And Dining Area With A Walkout To A Fenced Backyard, And A Cozy Eat-In Kitchen. Second Flr. Features 3 Bedrooms With An Abundance of Natural Light & 1 Full Bathroom. The Finished Basement Features A Recreation Room, Wet Bar, & Laundry Area. Parking Is Provided With A Garage & Private Driveway. Conveniently Located Within Walking Distance To Schools, Shopping, Churches, & Other Amenities.
Property Details
Size
Parking
Build
Heating & Cooling
Rooms
Living Room
7′5″ x 16′7″
Dining Room
10′8″ x 17′11″
Kitchen
7′8″ x 21′0″
Primary Bedroom
9′10″ x 16′0″
Bedroom 2
8′11″ x 11′10″
Bedroom 3
9′10″ x 12′6″
Ownership Details
Ownership
Condo Policies
Taxes
Condo Fee
Source
Listing Brokerage
For Sale Nearby

- 3,000 - 3,500 Sq. Ft.
- 13
- 6
Sold Nearby

- 5
- 2

- 5
- 2

- 3
- 2

- 1,100 - 1,500 Sq. Ft.
- 3
- 2

- 3
- 3

- 3
- 2

- 4
- 3

- 3
- 3
Listing information provided in part by the Toronto Regional Real Estate Board for personal, non-commercial use by viewers of this site and may not be reproduced or redistributed. Copyright © TRREB. All rights reserved.
Information is deemed reliable but is not guaranteed accurate by TRREB®. The information provided herein must only be used by consumers that have a bona fide interest in the purchase, sale, or lease of real estate.






